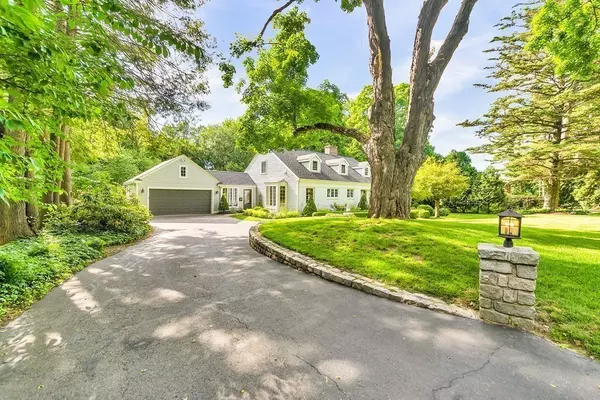For more information regarding the value of a property, please contact us for a free consultation.
21 N Sycamore Knls South Hadley, MA 01075
Want to know what your home might be worth? Contact us for a FREE valuation!

Our team is ready to help you sell your home for the highest possible price ASAP
Key Details
Sold Price $530,000
Property Type Single Family Home
Sub Type Single Family Residence
Listing Status Sold
Purchase Type For Sale
Square Footage 3,557 sqft
Price per Sqft $149
MLS Listing ID 72349377
Sold Date 11/28/18
Style Cape
Bedrooms 4
Full Baths 2
Half Baths 1
HOA Y/N false
Year Built 1952
Annual Tax Amount $10,292
Tax Year 2018
Lot Size 1.400 Acres
Acres 1.4
Property Description
Home for the Holidays..........Exceptional Craftsmanship abounds in this "Royal Barry Wills" inspired cape. The brick and hardy cement board exterior, replacement windows ,and large Ipe wood deck with Goshen stone steps are surrounded by 1.4 acres of park like grounds.The interior has been totally updated with Chef's eat in kitchen,remodeled baths .Just painted inside and out with gleaming cherry and oak floors.This stunning cape awaits in the very desirable neighborhood of Sycamore Knolls walking distance to the Village commons,Mt.Holyoke College and across from the entrance to "The Orchards" golf course.Only 15 minutes from Amherst.
Location
State MA
County Hampshire
Zoning RA1
Direction off 116 north of the center use GPS
Rooms
Family Room Closet/Cabinets - Custom Built, Flooring - Wall to Wall Carpet, French Doors
Basement Full, Interior Entry, Sump Pump, Concrete
Primary Bedroom Level First
Dining Room Closet/Cabinets - Custom Built, Flooring - Hardwood, French Doors, Deck - Exterior, Open Floorplan
Kitchen Closet/Cabinets - Custom Built, Flooring - Hardwood, Window(s) - Bay/Bow/Box, Pantry, Countertops - Upgraded, Kitchen Island, Breakfast Bar / Nook, Cable Hookup, Recessed Lighting, Remodeled, Stainless Steel Appliances, Gas Stove
Interior
Interior Features Closet, Closet/Cabinets - Custom Built, Entry Hall, Home Office, Mud Room, Finish - Earthen Plaster
Heating Forced Air, Oil, Other, Fireplace
Cooling Central Air
Flooring Tile, Carpet, Hardwood, Stone / Slate, Flooring - Hardwood, Flooring - Wall to Wall Carpet, Flooring - Stone/Ceramic Tile
Fireplaces Number 3
Fireplaces Type Living Room
Appliance Range, Dishwasher, Disposal, Microwave, Refrigerator, Washer, Dryer, Range Hood, Gas Water Heater, Plumbed For Ice Maker, Utility Connections for Gas Range, Utility Connections for Gas Dryer
Laundry Electric Dryer Hookup, Washer Hookup, In Basement
Exterior
Exterior Feature Rain Gutters, Storage, Professional Landscaping, Stone Wall
Garage Spaces 2.0
Community Features Shopping, Tennis Court(s), Walk/Jog Trails, Stable(s), Golf, House of Worship, Private School, Public School
Utilities Available for Gas Range, for Gas Dryer, Washer Hookup, Icemaker Connection
Waterfront false
Roof Type Shingle, Rubber
Parking Type Attached, Garage Door Opener, Paved Drive, Off Street
Total Parking Spaces 4
Garage Yes
Building
Lot Description Gentle Sloping
Foundation Block
Sewer Public Sewer
Water Public
Others
Senior Community false
Acceptable Financing Contract
Listing Terms Contract
Read Less
Bought with Kate Dempsey • Petri, Dickinson & Gallagher Real Estate
GET MORE INFORMATION




