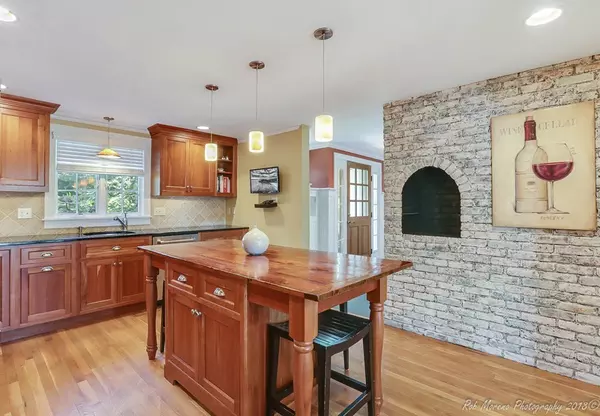For more information regarding the value of a property, please contact us for a free consultation.
20 Wilmor Road Topsfield, MA 01983
Want to know what your home might be worth? Contact us for a FREE valuation!

Our team is ready to help you sell your home for the highest possible price ASAP
Key Details
Sold Price $820,000
Property Type Single Family Home
Sub Type Single Family Residence
Listing Status Sold
Purchase Type For Sale
Square Footage 2,700 sqft
Price per Sqft $303
MLS Listing ID 72349378
Sold Date 08/02/18
Style Colonial
Bedrooms 5
Full Baths 2
Half Baths 1
Year Built 1969
Annual Tax Amount $11,190
Tax Year 2018
Lot Size 4.500 Acres
Acres 4.5
Property Description
NEW TO MARKET!! This home is absolutely stunning inside and out! Pride of ownership is displayed in this meticulously maintained five bedroom two and a half bath gambrel with a beautiful floor plan. Hardwood throughout first and second floors with ceramic tile in second floor baths, custom built lockers in side entry mudroom, well designed kitchen with granite countertops, stainless appliances and cherry cabinets opening to a large sunlit dining room with sliders to the deck, fireplaced living room and family room, first floor office, first floor bedroom, A/C, 7 year old heating system, four well appointed bedrooms on second floor including master bedroom and updated bath, and a bonus room in the lower level are just some of the hallmarks of this great family home. Outside you will find a heated gunite salt water pool overlooking 4 plus acres - perfect for entertaining! OPEN HOUSE SATURDAY AND SUNDAY from 12-2!
Location
State MA
County Essex
Zoning res
Direction Route 95 to Route 97 exit to Wilmor or Haverhill Road to Wilmor Road
Rooms
Family Room Flooring - Hardwood
Basement Full, Partially Finished
Primary Bedroom Level Second
Dining Room Flooring - Hardwood
Kitchen Flooring - Hardwood, Pantry, Countertops - Stone/Granite/Solid, Kitchen Island
Interior
Interior Features Closet/Cabinets - Custom Built, Bonus Room, Exercise Room, Mud Room
Heating Baseboard, Oil
Cooling Central Air, Other
Flooring Tile, Hardwood, Flooring - Wall to Wall Carpet, Flooring - Stone/Ceramic Tile
Fireplaces Number 2
Fireplaces Type Family Room, Living Room
Appliance Range, Dishwasher, Microwave, Refrigerator, Washer, Dryer, Oil Water Heater
Laundry In Basement
Exterior
Exterior Feature Rain Gutters, Sprinkler System
Garage Spaces 2.0
Pool Pool - Inground Heated
Community Features Public Transportation, Shopping, Tennis Court(s), Park, Walk/Jog Trails, Bike Path, Highway Access, House of Worship, Public School
Waterfront false
Waterfront Description Beach Front, Lake/Pond, 3/10 to 1/2 Mile To Beach, Beach Ownership(Association)
Roof Type Shingle
Parking Type Attached, Garage Door Opener, Paved Drive, Off Street
Total Parking Spaces 10
Garage Yes
Private Pool true
Building
Foundation Concrete Perimeter
Sewer Private Sewer
Water Private
Schools
Elementary Schools Steward/Proctor
Middle Schools Masconomet
High Schools Masconomet
Read Less
Bought with Kevin Hannaway • J. Barrett & Company
GET MORE INFORMATION




