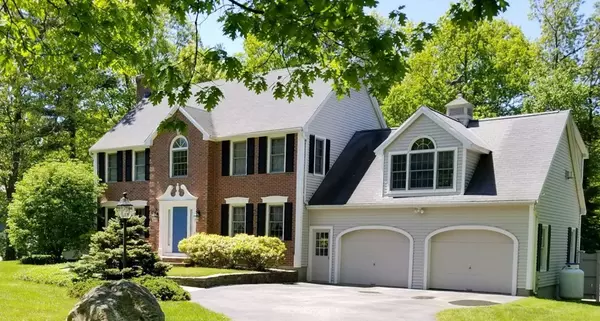For more information regarding the value of a property, please contact us for a free consultation.
26 Celestial Way Pepperell, MA 01463
Want to know what your home might be worth? Contact us for a FREE valuation!

Our team is ready to help you sell your home for the highest possible price ASAP
Key Details
Sold Price $545,000
Property Type Single Family Home
Sub Type Single Family Residence
Listing Status Sold
Purchase Type For Sale
Square Footage 3,200 sqft
Price per Sqft $170
Subdivision Mt. Lebanon Woods
MLS Listing ID 72349351
Sold Date 08/31/18
Style Colonial
Bedrooms 4
Full Baths 2
Half Baths 1
HOA Y/N false
Year Built 1994
Annual Tax Amount $6,508
Tax Year 2018
Lot Size 1.840 Acres
Acres 1.84
Property Description
It's finally here! The "Staycation" home you've been waiting for. This beautiful brick front colonial offers everything you've dreamed of and more! Sought after Mount Lebanon Woods location. Low maintenance exterior. Large, level, cleared lot with mature professional landscaping. Kick back by the pool, BBQ & relax on the deck or take a soak in the spa. 2 stall barn offers a one acre turnout for your furry friends. Interior offers optimal family spaces starting with the enormous great room over the garage, featuring surround sound, gas fireplace, built-in cabinetry and beautiful views of the back yard. Need more space to stretch? The light filled living room expands the entire width of the house. Cozy up in front of the fireplace and entertain guests at the holidays. Wait, you want MORE space?? Well you're in luck, this home also features a full finished basement with separate access through the garage! Utilize the space for an additional bedroom, game room, workout area or more..
Location
State MA
County Middlesex
Zoning TNR
Direction Rt 113 to Mt Lebanon Rd. to Orion St. to Celestial Way
Rooms
Family Room Cathedral Ceiling(s), Ceiling Fan(s), Closet, Closet/Cabinets - Custom Built, Flooring - Wall to Wall Carpet, Recessed Lighting
Basement Full, Finished, Walk-Out Access, Interior Entry, Garage Access, Concrete
Primary Bedroom Level Second
Dining Room Flooring - Hardwood
Kitchen Closet, Flooring - Vinyl, Balcony / Deck, Countertops - Stone/Granite/Solid, Kitchen Island, Breakfast Bar / Nook, Exterior Access, Recessed Lighting, Slider, Stainless Steel Appliances
Interior
Interior Features Closet - Linen, Attic Access, Ceiling Fan(s), Closet, Cable Hookup, Walk-in Storage, Entrance Foyer, Bonus Room
Heating Baseboard, Oil
Cooling None
Flooring Wood, Vinyl, Carpet, Flooring - Wall to Wall Carpet
Fireplaces Number 2
Fireplaces Type Family Room, Living Room
Appliance Oven, Dishwasher, Microwave, Countertop Range, Refrigerator, Oil Water Heater, Plumbed For Ice Maker, Utility Connections for Gas Range, Utility Connections for Electric Oven, Utility Connections for Gas Dryer
Laundry Gas Dryer Hookup, Second Floor, Washer Hookup
Exterior
Exterior Feature Rain Gutters, Professional Landscaping, Sprinkler System, Horses Permitted
Garage Spaces 2.0
Fence Invisible
Pool In Ground
Community Features Park, Walk/Jog Trails, Stable(s), Bike Path, Conservation Area
Utilities Available for Gas Range, for Electric Oven, for Gas Dryer, Washer Hookup, Icemaker Connection
Waterfront false
Roof Type Shingle
Parking Type Attached, Paved Drive, Off Street, Paved
Total Parking Spaces 6
Garage Yes
Private Pool true
Building
Lot Description Wooded, Easements, Cleared, Level
Foundation Concrete Perimeter
Sewer Private Sewer
Water Public
Schools
Elementary Schools Nmrsd
Middle Schools Nmrsd
High Schools Nmrsd
Others
Senior Community false
Read Less
Bought with Laura Baliestiero • Coldwell Banker Residential Brokerage - Concord
GET MORE INFORMATION




