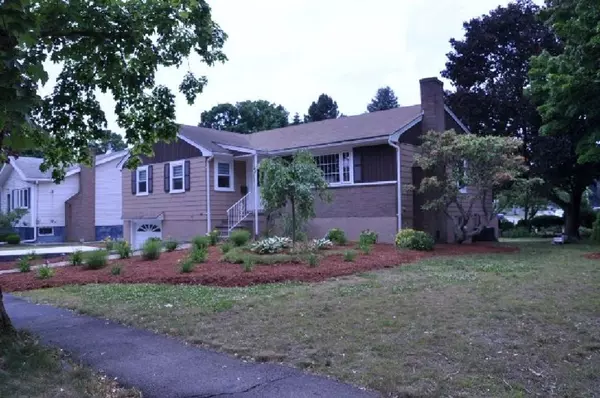For more information regarding the value of a property, please contact us for a free consultation.
7 Conrad Ter Saugus, MA 01906
Want to know what your home might be worth? Contact us for a FREE valuation!

Our team is ready to help you sell your home for the highest possible price ASAP
Key Details
Sold Price $460,000
Property Type Single Family Home
Sub Type Single Family Residence
Listing Status Sold
Purchase Type For Sale
Square Footage 1,325 sqft
Price per Sqft $347
MLS Listing ID 72349130
Sold Date 07/30/18
Style Ranch
Bedrooms 2
Full Baths 1
Half Baths 1
HOA Y/N false
Year Built 1953
Annual Tax Amount $4,012
Tax Year 2018
Lot Size 9,147 Sqft
Acres 0.21
Property Description
Custom Ranch on a quiet dead end street. Convenient to Route 1, Logan Airport, Boston & all points north. MBTA is one block away. Features include fireplace living room, extended formal dining room, modern kitchen, two bedrooms plus a den (possible third bedroom.) Hardwood floors throughout. Central air. We have installed new windows, rear deck and paint. One car garage with new floor & membrane coating. Cellar floor also has been coated. Bathroom is brand new and includes a jetted tub. Electric and plumbing has been replaced to code. Driveway has been widened with modern walls. Pavers have been installed for the entrance way and rear patio. An additional concrete driveway was just poured to enhance off street parking. Enjoy beautiful sunsets from the elevated deck. Home has been meticulously maintained and yard landscaped. Move in condition. Open house Saturday June 23rd and Sunday 24th from 1:00 to 3:00PM. All offers due by 5:00PM June 25th.
Location
State MA
County Essex
Zoning NA
Direction Main to Conrad
Rooms
Family Room Flooring - Hardwood, Window(s) - Picture, Deck - Exterior, Open Floorplan, Recessed Lighting
Basement Full, Garage Access, Concrete
Primary Bedroom Level First
Dining Room Flooring - Hardwood, Window(s) - Picture, Cable Hookup, Deck - Exterior, Open Floorplan
Kitchen Flooring - Hardwood, Countertops - Upgraded, Kitchen Island, Open Floorplan, Recessed Lighting, Stainless Steel Appliances
Interior
Interior Features Cable Hookup, Den
Heating Central, Forced Air, Oil
Cooling Central Air
Flooring Wood, Hardwood, Flooring - Hardwood
Fireplaces Number 1
Fireplaces Type Living Room
Appliance Range, Dishwasher, Disposal, Washer, Dryer, ENERGY STAR Qualified Refrigerator, Range Hood, Oil Water Heater, Plumbed For Ice Maker, Utility Connections for Electric Range, Utility Connections for Electric Oven, Utility Connections for Electric Dryer
Laundry Washer Hookup
Exterior
Exterior Feature Rain Gutters, Decorative Lighting
Garage Spaces 1.0
Community Features Public Transportation, Shopping, Walk/Jog Trails, Laundromat, Highway Access, House of Worship, Private School, Public School
Utilities Available for Electric Range, for Electric Oven, for Electric Dryer, Washer Hookup, Icemaker Connection
Waterfront false
Waterfront Description Beach Front, Ocean, 1 to 2 Mile To Beach, Beach Ownership(Public)
Roof Type Shingle
Parking Type Under, Paved Drive, Off Street, Driveway
Total Parking Spaces 3
Garage Yes
Building
Lot Description Level
Foundation Concrete Perimeter
Sewer Public Sewer
Water Public
Schools
Elementary Schools Oaklandvale
Middle Schools Belmonte
High Schools Saugus
Others
Senior Community false
Read Less
Bought with John Bulman • Brad Hutchinson Real Estate
GET MORE INFORMATION




