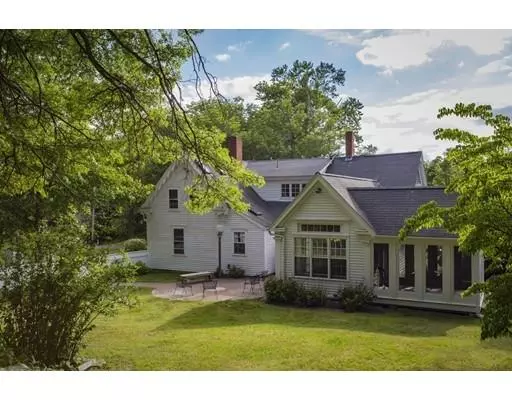For more information regarding the value of a property, please contact us for a free consultation.
66 Tiffany Road Norwell, MA 02061
Want to know what your home might be worth? Contact us for a FREE valuation!

Our team is ready to help you sell your home for the highest possible price ASAP
Key Details
Sold Price $595,000
Property Type Single Family Home
Sub Type Single Family Residence
Listing Status Sold
Purchase Type For Sale
Square Footage 2,768 sqft
Price per Sqft $214
Subdivision Church Hill
MLS Listing ID 72347356
Sold Date 11/01/19
Style Cape, Antique, Queen Anne
Bedrooms 4
Full Baths 2
HOA Y/N false
Year Built 1773
Annual Tax Amount $9,905
Tax Year 2018
Lot Size 1.560 Acres
Acres 1.56
Property Description
You'll fall in love with this lovely light & bright Antique set on a gorgeous lot with an oversized barn, tennis court and surrounded by stone walls. This lovingly cared for expansive home has amazing character and charm including a newer addition with cherry kitchen, stainless steel appliances, cathedral ceiling, skylights and a separate dining area with picture window affording views of perennial gardens. Charming Family room in the center of the house has a beautiful fireplace and opens to a lovely formal Dining room with a fireplace, a Living room with a fireplace, an office and a Master bedroom with a fireplace and full bath. Three additional bedrooms upstairs with a large house bath and laundry area. Relax on the screen porch overlooking your own tennis court with multiple options. Gorgeous grounds, free form brick patio Plus a great barn with fenced area and chicken coop. Desirable Church Hill location. Must see!
Location
State MA
County Plymouth
Zoning res
Direction River Street or Common Street to Tiffany Road.
Rooms
Family Room Flooring - Hardwood
Basement Partial
Primary Bedroom Level First
Dining Room Flooring - Hardwood
Kitchen Skylight, Cathedral Ceiling(s), Flooring - Hardwood, Window(s) - Picture, Dining Area
Interior
Interior Features Ceiling Fan(s), Sun Room
Heating Baseboard, Natural Gas
Cooling Window Unit(s)
Flooring Wood, Tile
Fireplaces Number 4
Fireplaces Type Dining Room, Family Room, Living Room, Master Bedroom
Appliance Range, Dishwasher, Microwave, Electric Water Heater, Plumbed For Ice Maker, Utility Connections for Gas Range, Utility Connections for Electric Oven, Utility Connections for Electric Dryer
Laundry Second Floor, Washer Hookup
Exterior
Exterior Feature Tennis Court(s), Storage, Horses Permitted, Stone Wall
Garage Spaces 2.0
Fence Fenced/Enclosed, Fenced
Community Features Shopping, Tennis Court(s), Park, Walk/Jog Trails, Stable(s), Bike Path, Conservation Area
Utilities Available for Gas Range, for Electric Oven, for Electric Dryer, Washer Hookup, Icemaker Connection
Waterfront false
Roof Type Shingle
Parking Type Barn
Total Parking Spaces 8
Garage Yes
Building
Lot Description Corner Lot, Wooded
Foundation Stone, Granite
Sewer Private Sewer
Water Public
Schools
Elementary Schools Vinal School
Middle Schools Nms
High Schools Nhs
Read Less
Bought with Nancy McBride • Engel & Volkers, South Shore
GET MORE INFORMATION




