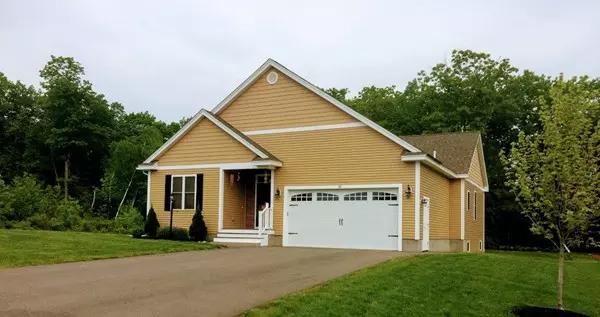For more information regarding the value of a property, please contact us for a free consultation.
49 Old Mill Cir Westminster, MA 01473
Want to know what your home might be worth? Contact us for a FREE valuation!

Our team is ready to help you sell your home for the highest possible price ASAP
Key Details
Sold Price $375,000
Property Type Single Family Home
Sub Type Single Family Residence
Listing Status Sold
Purchase Type For Sale
Square Footage 1,600 sqft
Price per Sqft $234
MLS Listing ID 72347323
Sold Date 10/11/18
Style Ranch
Bedrooms 2
Full Baths 2
HOA Fees $250
HOA Y/N true
Year Built 2014
Annual Tax Amount $5,966
Tax Year 2018
Lot Size 0.290 Acres
Acres 0.29
Property Description
Rare resale opportunity in this 55+ community! Shovel and mow no more! This one of a kind custom ranch home has unique features not available in any other home in this community. Green space to the rear and side of the home, Open floor plan with huge cathedral ceiling, gleaming hardwood floors, gas fireplace, and wall of windows to woods in back. All hardwood / tile floors and stained woodwork throughout, and Custom Anderson storm door on front. Top of the line granite and cabinets in the kitchen and baths with oil rubbed bronze fixtures throughout. Kitchen has over size custom island with back splash and serving bar, and GE no-fingerprint appliances. Custom top down / bottom up thermal cellular shades, washer and gas dryer and freezer included. Oversize 2 car garage w/opener and additional side door, and direct entry into mud/laundry room. Huge dry basement with bulkhead doors, radon remediation, irrigation system for entire lot. Home has highest rated efficiency.
Location
State MA
County Worcester
Zoning RES
Direction GPS.
Rooms
Basement Full, Interior Entry, Bulkhead, Radon Remediation System, Concrete, Unfinished
Dining Room Cathedral Ceiling(s), Flooring - Hardwood
Kitchen Countertops - Stone/Granite/Solid, Cabinets - Upgraded
Interior
Heating Baseboard, Natural Gas
Cooling None
Flooring Wood, Tile, Hardwood
Fireplaces Number 1
Appliance Range, Dishwasher, Disposal, Microwave, Refrigerator, Freezer, Washer, Dryer, Gas Water Heater, Tank Water Heaterless, Plumbed For Ice Maker, Utility Connections for Gas Range, Utility Connections for Gas Oven, Utility Connections for Gas Dryer
Laundry Washer Hookup
Exterior
Exterior Feature Sprinkler System
Garage Spaces 2.0
Community Features Conservation Area
Utilities Available for Gas Range, for Gas Oven, for Gas Dryer, Washer Hookup, Icemaker Connection
Waterfront false
Roof Type Shingle
Parking Type Attached, Garage Door Opener, Garage Faces Side, Oversized, Paved Drive
Garage Yes
Building
Lot Description Wooded
Foundation Concrete Perimeter
Sewer Public Sewer
Water Public
Read Less
Bought with Yasmin Loft • Aberman Associates, Inc.
GET MORE INFORMATION




