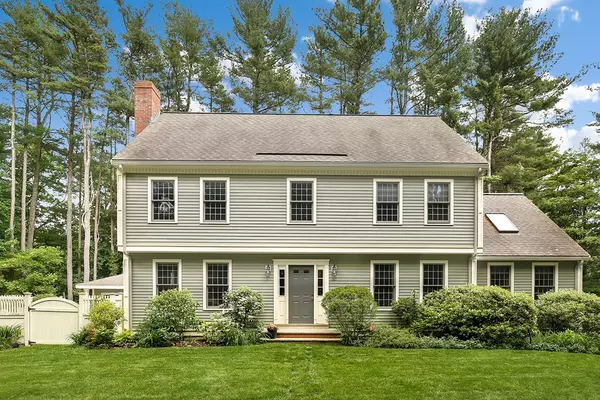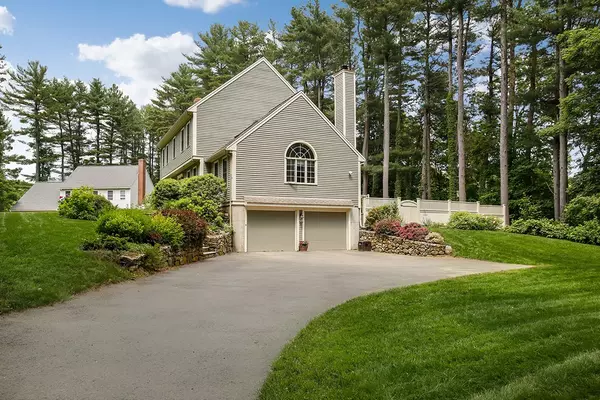For more information regarding the value of a property, please contact us for a free consultation.
117 Perkins Row Topsfield, MA 01983
Want to know what your home might be worth? Contact us for a FREE valuation!

Our team is ready to help you sell your home for the highest possible price ASAP
Key Details
Sold Price $750,000
Property Type Single Family Home
Sub Type Single Family Residence
Listing Status Sold
Purchase Type For Sale
Square Footage 2,496 sqft
Price per Sqft $300
MLS Listing ID 72346076
Sold Date 08/30/18
Style Colonial
Bedrooms 3
Full Baths 2
Half Baths 1
Year Built 1996
Annual Tax Amount $11,252
Tax Year 2018
Lot Size 1.350 Acres
Acres 1.35
Property Description
PRICE REDUCTION! Bordering the Ipswich River Audubon, nestled amongst the trees, this stunning 3 bedroom Colonial is everything you have ever dreamed of and more! Tastefully designed, you will find comfort and elegance in every room! Amenities abound with 2 fireplaces, crown molding, hardwood floors, granite counters, central AC, & a 6-zone irrigation system - just to name a few! The formal living and dining rooms are exquisitely set with french doors with the open concept kitchen, informal dining, and family room set apart with majestic columns and a soaring cathedral ceiling. The outdoor living space is unrivaled! Relax and unwind in the custom-built cabana that anchors the beautifully landscaped in-ground pool and fire pit, providing endless hours of entertainment. The expansive backyard also boasts a sizeable deck with French doors opening directly into the kitchen/dining area.The 3rd floor walk-up offers an add'l 600 sq ft of living space, if finished.
Location
State MA
County Essex
Zoning IRA
Direction Route 1 to Route 97 to Perkins Row
Rooms
Basement Full
Primary Bedroom Level Second
Interior
Interior Features Entrance Foyer, Exercise Room
Heating Central, Baseboard
Cooling Central Air
Flooring Wood, Tile, Carpet
Fireplaces Number 2
Appliance Oil Water Heater
Laundry First Floor
Exterior
Exterior Feature Storage, Sprinkler System
Garage Spaces 2.0
Pool In Ground
Waterfront false
Roof Type Shingle
Parking Type Under, Paved Drive, Off Street
Total Parking Spaces 6
Garage Yes
Private Pool true
Building
Foundation Concrete Perimeter
Sewer Private Sewer
Water Public
Schools
Elementary Schools Protor
Middle Schools Masconomet Regi
High Schools Masconomet Regi
Read Less
Bought with Ajla Rovcanin • RE/MAX Platinum
GET MORE INFORMATION




