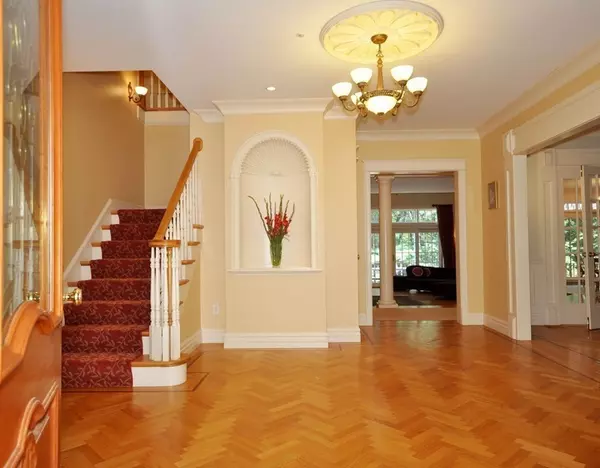For more information regarding the value of a property, please contact us for a free consultation.
9 Stratford Way Lincoln, MA 01773
Want to know what your home might be worth? Contact us for a FREE valuation!

Our team is ready to help you sell your home for the highest possible price ASAP
Key Details
Sold Price $1,870,000
Property Type Single Family Home
Sub Type Single Family Residence
Listing Status Sold
Purchase Type For Sale
Square Footage 8,136 sqft
Price per Sqft $229
MLS Listing ID 72345016
Sold Date 07/31/18
Style Colonial
Bedrooms 5
Full Baths 6
Half Baths 1
HOA Y/N true
Year Built 1999
Annual Tax Amount $29,293
Tax Year 2018
Lot Size 1.880 Acres
Acres 1.88
Property Description
Rare opportunity: only 3 minutes from Rte. 95 yet privately sited within Lincoln’s premier cul-de-sac neighborhood, this custom, comprehensive family home offers refined entertaining and exceptional amenities. Grace and comfort, from the herringbone patterned entry with mahogany inlays to the coffered library ceiling to the 10-seat movie theater, this home presents unrivaled value under $2M. The gracious living room with white marble fireplace welcomes guests. The chef's kitchen with dual convection wall ovens and six burner gas stove is open to the family room with fireplace, wet bar, and large deck overlooking the private back yard. Dine al fresco on two levels, banquet in the gracious and stunning dining room. Retreat to the sumptuous master suite. All bedrooms en-suite. Lower level game room with fireplace, office, and auxiliary kitchen with granite and cherry cabinets, home entertainment room, and access to patio and back yard abutting conservation land.
Location
State MA
County Middlesex
Zoning res
Direction Trapelo Road to Stratford Way
Rooms
Family Room Cathedral Ceiling(s), Flooring - Hardwood, French Doors, Wet Bar, Deck - Exterior, Exterior Access
Basement Full, Finished
Primary Bedroom Level Second
Dining Room Flooring - Hardwood, Chair Rail
Kitchen Flooring - Stone/Ceramic Tile, Dining Area, Countertops - Stone/Granite/Solid, Kitchen Island, Deck - Exterior, Gas Stove
Interior
Interior Features Coffered Ceiling(s), Bathroom - Full, Library, Study, Office, Exercise Room, Media Room, Kitchen, Central Vacuum, Wet Bar, Wired for Sound
Heating Central, Forced Air, Natural Gas, Hydro Air
Cooling Central Air
Flooring Wood, Tile, Flooring - Hardwood
Fireplaces Number 3
Fireplaces Type Family Room, Living Room
Appliance Dishwasher, Disposal, Microwave, Countertop Range, Refrigerator, Range Hood, Gas Water Heater, Tank Water Heater, Utility Connections for Gas Range
Laundry Skylight, Closet - Cedar, Second Floor
Exterior
Exterior Feature Professional Landscaping, Sprinkler System
Garage Spaces 4.0
Community Features Public Transportation, Shopping, Pool, Tennis Court(s), Park, Walk/Jog Trails, Stable(s), Medical Facility, Bike Path, Conservation Area, Highway Access, House of Worship, Private School, Public School, T-Station
Utilities Available for Gas Range
Waterfront false
Roof Type Shingle
Parking Type Attached, Heated Garage, Paved Drive, Off Street, Paved
Total Parking Spaces 4
Garage Yes
Building
Lot Description Cul-De-Sac
Foundation Concrete Perimeter
Sewer Private Sewer
Water Public
Schools
Elementary Schools Smith
Middle Schools Brooks
High Schools Lincoln/Sudbury
Read Less
Bought with Caroline Fromkin • Commonwealth Standard Realty Advisors
GET MORE INFORMATION




