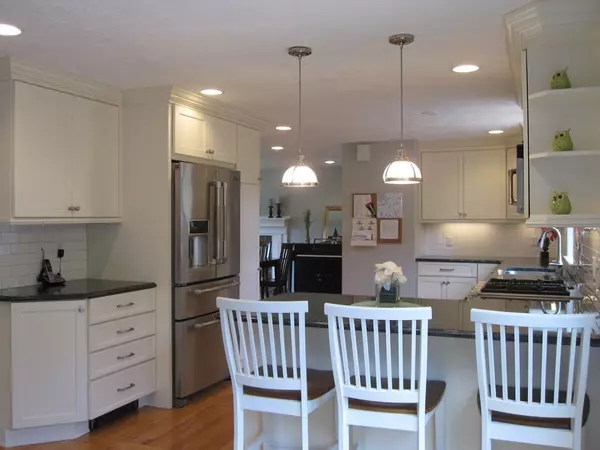For more information regarding the value of a property, please contact us for a free consultation.
13 Powerline Dr Grafton, MA 01519
Want to know what your home might be worth? Contact us for a FREE valuation!

Our team is ready to help you sell your home for the highest possible price ASAP
Key Details
Sold Price $410,000
Property Type Single Family Home
Sub Type Single Family Residence
Listing Status Sold
Purchase Type For Sale
Square Footage 2,200 sqft
Price per Sqft $186
MLS Listing ID 72344913
Sold Date 12/06/18
Style Garrison
Bedrooms 4
Full Baths 2
Half Baths 1
HOA Y/N false
Year Built 1978
Annual Tax Amount $5,319
Tax Year 2018
Lot Size 0.460 Acres
Acres 0.46
Property Description
Move-in ready home on private corner lot in a great community. Neighborhood has plenty of room to play, sidewalks and no cut through traffic. *** NO POWERLINES on this road! *** This is a beautiful easy-care home, full of light, updates throughout and very well maintained. *** First floor is all HARDWOODS. *** Open first floor plan flows living room, formal dining room and updated eat-in kitchen with plenty of work spaces. Your new kitchen is all done with WHITE CABINETS, GRANITE, Jennair STAINLESS APPLIANCES *** Deck just off the kitchen has room to BBQ, ample seating and looks over beautiful level yard *** Upstairs master bedroom with cedar closet *** Second floor tiled bathroom is freshly remodeled. *** The separate entry basement has family TV room, separate bonus area perfect for desk work, and bathroom/laundry with shower stall. *** Property is adjacent to cul de sac AND conservation land. Views of Fisherville Pond in Winter.
Location
State MA
County Worcester
Zoning RES
Direction Off Pleasant Street.
Rooms
Family Room Flooring - Wood, Exterior Access
Basement Full, Finished, Walk-Out Access, Interior Entry, Garage Access
Primary Bedroom Level Second
Dining Room Flooring - Wood
Kitchen Flooring - Wood, Balcony / Deck, Slider
Interior
Interior Features Bonus Room
Heating Baseboard, Natural Gas, Fireplace(s)
Cooling Window Unit(s)
Flooring Wood, Tile, Carpet, Flooring - Wood
Fireplaces Number 2
Fireplaces Type Dining Room
Appliance Range, Dishwasher, Disposal, Microwave, Refrigerator, Gas Water Heater, Tank Water Heater, Utility Connections for Gas Range, Utility Connections for Gas Oven, Utility Connections for Gas Dryer
Laundry Gas Dryer Hookup, Washer Hookup, In Basement
Exterior
Exterior Feature Rain Gutters, Storage
Garage Spaces 1.0
Community Features Sidewalks
Utilities Available for Gas Range, for Gas Oven, for Gas Dryer, Washer Hookup
Waterfront false
Roof Type Shingle
Parking Type Under, Garage Door Opener, Storage, Paved Drive, Off Street, Driveway
Total Parking Spaces 4
Garage Yes
Building
Lot Description Cul-De-Sac, Wooded, Level
Foundation Concrete Perimeter
Sewer Public Sewer
Water Public
Schools
Elementary Schools Millbury St
Middle Schools Grafton
High Schools Grafton
Others
Senior Community false
Acceptable Financing Contract
Listing Terms Contract
Read Less
Bought with Yana Ellowitz • Lamacchia Realty, Inc.
GET MORE INFORMATION




