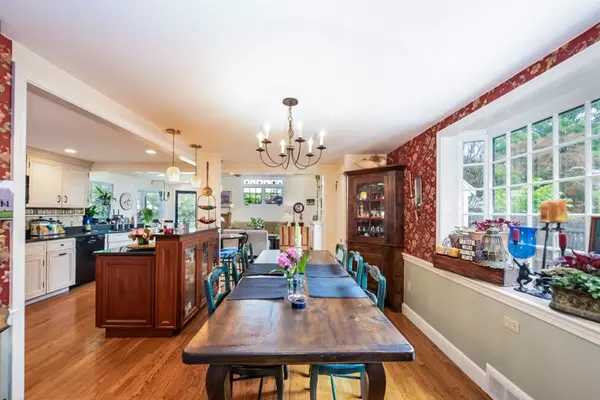For more information regarding the value of a property, please contact us for a free consultation.
22 Webster Road Milton, MA 02186
Want to know what your home might be worth? Contact us for a FREE valuation!

Our team is ready to help you sell your home for the highest possible price ASAP
Key Details
Sold Price $780,000
Property Type Single Family Home
Sub Type Single Family Residence
Listing Status Sold
Purchase Type For Sale
Square Footage 1,937 sqft
Price per Sqft $402
MLS Listing ID 72344775
Sold Date 08/02/18
Style Cape
Bedrooms 3
Full Baths 2
Year Built 1952
Annual Tax Amount $9,080
Tax Year 2018
Lot Size 5,227 Sqft
Acres 0.12
Property Description
New to market ! Welcome home to 22 Webster Road in much sought after Edge Hill East Milton Neighborhood. A wonderful 9 room home in move in condition offering the versatility of 3 or 4 bedrooms or office/media room and 2 full baths. Pride of long term ownership shows throughout. A versatile floor plan with fire placed living room, dining room, gourmet kitchen with granite counter tops. A newer cathedral ceiling family room leading to an inviting private entertaining patio for summer gatherings. Beautiful landscaped private back yard with many mature perennials and ease of upkeep. The town offers excellent public and private schools, Milton Academy, Fontbone Academy, Blue Hills Reservation. Cunningham Park very close by. Quality stores and commuters delight with easy access to major highways.
Location
State MA
County Norfolk
Zoning RC
Direction Edge Hill Road to Webster Road
Rooms
Family Room Cathedral Ceiling(s), Flooring - Hardwood, Remodeled
Basement Full, Bulkhead, Sump Pump, Concrete, Unfinished
Primary Bedroom Level Second
Kitchen Kitchen Island
Interior
Interior Features Bonus Room
Heating Central, Forced Air, Oil
Cooling Central Air
Flooring Tile, Vinyl, Hardwood
Fireplaces Number 1
Fireplaces Type Living Room
Appliance Range, Oven, Dishwasher, Disposal, Refrigerator, Washer, Dryer, Tank Water Heater, Utility Connections for Electric Range, Utility Connections for Electric Oven, Utility Connections for Electric Dryer
Laundry Washer Hookup
Exterior
Exterior Feature Rain Gutters
Garage Spaces 1.0
Fence Fenced
Community Features Public Transportation, Shopping, Pool, Conservation Area, Highway Access, Public School, Sidewalks
Utilities Available for Electric Range, for Electric Oven, for Electric Dryer, Washer Hookup
Waterfront false
Roof Type Shingle
Parking Type Attached, Paved Drive
Total Parking Spaces 3
Garage Yes
Building
Lot Description Level
Foundation Concrete Perimeter
Sewer Public Sewer
Water Public
Others
Senior Community false
Read Less
Bought with The Residential Group • William Raveis R.E. & Home Services
GET MORE INFORMATION




