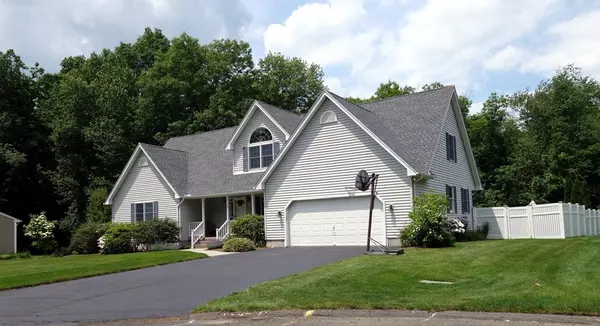For more information regarding the value of a property, please contact us for a free consultation.
188 Overlook Dr. Northampton, MA 01062
Want to know what your home might be worth? Contact us for a FREE valuation!

Our team is ready to help you sell your home for the highest possible price ASAP
Key Details
Sold Price $471,100
Property Type Single Family Home
Sub Type Single Family Residence
Listing Status Sold
Purchase Type For Sale
Square Footage 2,336 sqft
Price per Sqft $201
MLS Listing ID 72344326
Sold Date 08/17/18
Style Contemporary
Bedrooms 4
Full Baths 3
Year Built 1993
Annual Tax Amount $5,875
Tax Year 2018
Lot Size 0.580 Acres
Acres 0.58
Property Description
Exceptional custom built Contemporary located on a cul de sac minutes to Northampton Center! This lovingly maintained home offers gleaming hardwood floors in the entry, living room, dining room and first floor master suite! Single level living possible with laundry and two full baths on the first floor. There is an additional bedroom on the first level, currently used as an office. The spacious kitchen with dining area, radiant heated tile, exits to screened porch and private fenced backyard with heated pool. A great entertaining space inside and out! Two generous bedrooms and full bath with possible expansion space on the second floor. The extra large finished basement offers additional space for family room and game room, you decide!! New roof (2015) gas furnace and air conditioning (2016) leaves nothing to be done in this move in ready home!! The property abuts the Burt's Bog Greenaway, 100 acres of conservation land with many trails. A special home in a prime location!
Location
State MA
County Hampshire
Zoning URA
Direction Ryan Rd to Briarwood Dr. right on Acrebrook, left on Brookside, left on Overlook Dr.
Rooms
Family Room Flooring - Wall to Wall Carpet
Basement Full, Finished, Interior Entry, Bulkhead
Primary Bedroom Level Main
Dining Room Flooring - Hardwood
Kitchen Flooring - Stone/Ceramic Tile, Dining Area, Exterior Access, Gas Stove
Interior
Interior Features Game Room, Wired for Sound
Heating Forced Air, Electric Baseboard, Radiant
Cooling Central Air
Flooring Tile, Vinyl, Carpet, Hardwood, Flooring - Wall to Wall Carpet
Fireplaces Number 1
Fireplaces Type Living Room
Appliance Range, Dishwasher, Disposal, Microwave, Refrigerator, Washer, Dryer, Vacuum System - Rough-in, Tank Water Heater, Utility Connections for Gas Range
Laundry Flooring - Stone/Ceramic Tile, Main Level, Cabinets - Upgraded, Electric Dryer Hookup, Washer Hookup, First Floor
Exterior
Exterior Feature Rain Gutters, Sprinkler System
Garage Spaces 2.0
Fence Fenced/Enclosed, Fenced
Pool Pool - Inground Heated
Community Features Walk/Jog Trails, Conservation Area, Private School, Public School, University
Utilities Available for Gas Range, Washer Hookup
Waterfront false
Roof Type Shingle
Parking Type Attached, Garage Door Opener, Oversized, Paved Drive, Off Street, Paved
Total Parking Spaces 4
Garage Yes
Private Pool true
Building
Lot Description Cul-De-Sac, Cleared, Level
Foundation Concrete Perimeter
Sewer Public Sewer
Water Public
Schools
Elementary Schools Finn Ryan Rd
Middle Schools Jfk Middle
High Schools Nhs
Others
Senior Community false
Read Less
Bought with Julie B. Held • Maple and Main Realty, LLC
GET MORE INFORMATION




