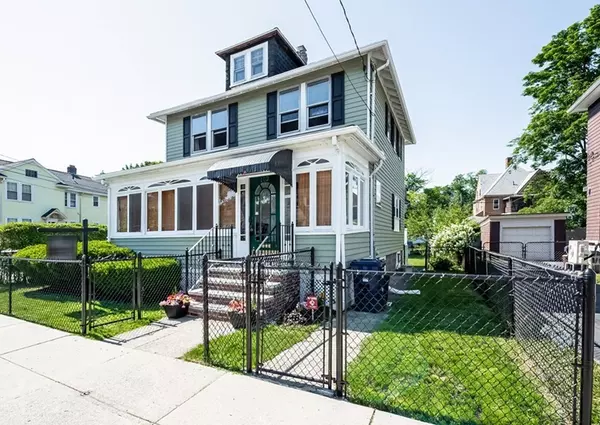For more information regarding the value of a property, please contact us for a free consultation.
102 Elmer Rd Boston, MA 02124
Want to know what your home might be worth? Contact us for a FREE valuation!

Our team is ready to help you sell your home for the highest possible price ASAP
Key Details
Sold Price $682,000
Property Type Single Family Home
Sub Type Single Family Residence
Listing Status Sold
Purchase Type For Sale
Square Footage 1,364 sqft
Price per Sqft $500
Subdivision Adams Village/Ashmont
MLS Listing ID 72343977
Sold Date 07/27/18
Style Colonial
Bedrooms 4
Full Baths 1
Half Baths 1
Year Built 1925
Annual Tax Amount $3,458
Tax Year 2018
Lot Size 6,534 Sqft
Acres 0.15
Property Description
Move right in to one of Dorchester's most desirable neighborhoods. This beautiful colonial has seen multiple renovations in the past year. Spend your summer days and evenings lounging or entertaining on your deck or in the oversized yard. Raining? Curl up with a book in the screened in front porch. Getting bored of being a homebody? Because this house needs absolutely nothing! Get out and explore! 8 minutes to Ashmont T station or 5 minutes walk to the restaurants and pubs in Adams Village. Or another 5 minutes to Hemenway park. This home and neighborhhood has so much to offer. Walkability score of 84! Come and see for yourself
Location
State MA
County Suffolk
Area Dorchester
Zoning 101
Direction Adams St to Elmer Rd
Rooms
Basement Full, Partially Finished, Interior Entry
Primary Bedroom Level Second
Dining Room Bathroom - Half, Flooring - Hardwood, French Doors
Kitchen Ceiling Fan(s), Flooring - Hardwood, Countertops - Stone/Granite/Solid, Cabinets - Upgraded, Deck - Exterior, Recessed Lighting, Stainless Steel Appliances, Gas Stove
Interior
Interior Features Sun Room, Bonus Room
Heating Steam, Natural Gas
Cooling Window Unit(s)
Flooring Wood, Tile, Hardwood, Flooring - Wall to Wall Carpet, Flooring - Laminate
Appliance Range, Dishwasher, Microwave, Refrigerator, Washer, Dryer, Gas Water Heater, Plumbed For Ice Maker, Utility Connections for Gas Range, Utility Connections for Gas Oven, Utility Connections for Gas Dryer
Laundry Flooring - Stone/Ceramic Tile, Gas Dryer Hookup, Washer Hookup, In Basement
Exterior
Garage Spaces 2.0
Fence Fenced
Community Features Public Transportation, Shopping, Pool, Tennis Court(s), Park, Walk/Jog Trails, Golf, Medical Facility, Laundromat, Bike Path, Highway Access, House of Worship, Marina, Private School, Public School, T-Station, University, Sidewalks
Utilities Available for Gas Range, for Gas Oven, for Gas Dryer, Washer Hookup, Icemaker Connection
Waterfront false
Roof Type Shingle
Parking Type Detached, Paved Drive, Off Street
Garage Yes
Building
Lot Description Corner Lot, Level
Foundation Granite
Sewer Public Sewer
Water Public
Read Less
Bought with Anne and Craig Galvin • The Galvin Group, LLC
GET MORE INFORMATION




