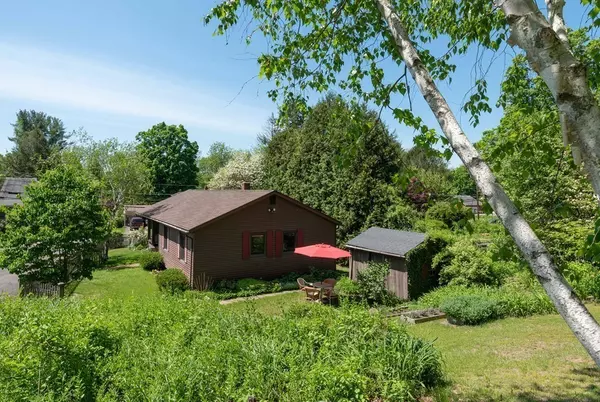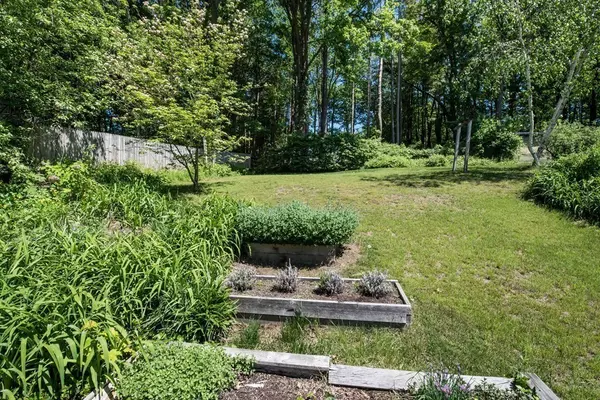For more information regarding the value of a property, please contact us for a free consultation.
139 Nonotuck Street Northampton, MA 01062
Want to know what your home might be worth? Contact us for a FREE valuation!

Our team is ready to help you sell your home for the highest possible price ASAP
Key Details
Sold Price $337,000
Property Type Single Family Home
Sub Type Single Family Residence
Listing Status Sold
Purchase Type For Sale
Square Footage 1,220 sqft
Price per Sqft $276
MLS Listing ID 72343297
Sold Date 08/24/18
Style Ranch
Bedrooms 3
Full Baths 1
Half Baths 1
Year Built 1965
Annual Tax Amount $4,860
Tax Year 2019
Lot Size 0.260 Acres
Acres 0.26
Property Sub-Type Single Family Residence
Property Description
Home, Sweet Home! Nestled on .26 acres of gardens & greenery bordering mature woods is this meticulously maintained, 3BR,1.5 BTH single-level ranch style home w/a cottage feel. Charming & comfortable, 2 large bay windows welcome you w/sunlight & warmth into this home. Open kitchen/dining room area has been remodeled w/an artistic sensibility. The open concept creates an inviting space for cooking, dining & entertaining. Dining area has sweet built-in cabinets, hardwood floors are in mint condition, 3 well-proportioned bedrooms w/good closet space. 1.5 renovated bath, Master Bedroom w/solar tube has its own 1/2 bath. Approx 500 sq ft in finished basement is a BONUS: handsome & cheerful L-shaped room w/ceramic tile floor & a large window w/window well. Plus 200 amp service panel, Natural Gas heat, outdoor private patio area, attractive barn board gardening shed. Close to Florence center, Look Park, schools & trails & approximately 2 miles to Northampton center!
Location
State MA
County Hampshire
Zoning Res
Direction Elm to Nonotuck or Maple to Nonotuck
Rooms
Family Room Closet, Flooring - Stone/Ceramic Tile
Basement Full, Finished
Primary Bedroom Level First
Dining Room Flooring - Hardwood, Window(s) - Bay/Bow/Box
Kitchen Closet/Cabinets - Custom Built, Countertops - Upgraded, Exterior Access
Interior
Heating Natural Gas
Cooling Central Air
Appliance Range, Dishwasher, Refrigerator, Washer, Dryer, Gas Water Heater
Laundry In Basement
Exterior
Exterior Feature Storage
Community Features Public Transportation, Shopping, Park, Walk/Jog Trails, Medical Facility, Bike Path
Roof Type Shingle
Total Parking Spaces 3
Garage No
Building
Lot Description Wooded, Cleared, Gentle Sloping
Foundation Concrete Perimeter
Sewer Public Sewer
Water Public
Architectural Style Ranch
Read Less
Bought with Tami Gaylor • 5 College REALTORS®
GET MORE INFORMATION




