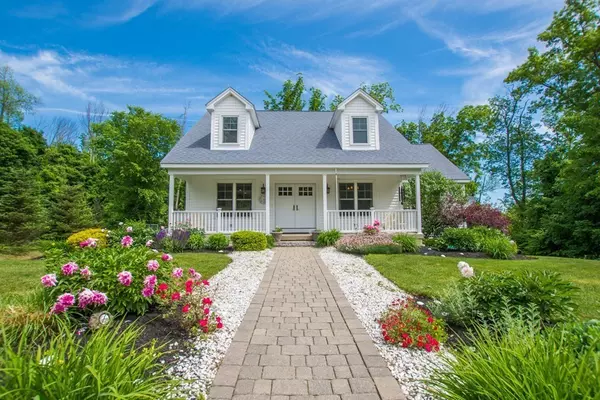For more information regarding the value of a property, please contact us for a free consultation.
3 Merrimount Rd West Boylston, MA 01583
Want to know what your home might be worth? Contact us for a FREE valuation!

Our team is ready to help you sell your home for the highest possible price ASAP
Key Details
Sold Price $419,000
Property Type Single Family Home
Sub Type Single Family Residence
Listing Status Sold
Purchase Type For Sale
Square Footage 1,932 sqft
Price per Sqft $216
MLS Listing ID 72343228
Sold Date 10/09/18
Style Cape
Bedrooms 4
Full Baths 2
Half Baths 1
Year Built 2007
Annual Tax Amount $6,971
Tax Year 2018
Lot Size 1.180 Acres
Acres 1.18
Property Description
This beautiful home has so many great features you must see it to appreciate it. Located at the end of a cul-de-sac with over an acre of land, this spacious home is great for entertaining and those wanting privacy! The farmers porch leads into an impressive double door with a cathedral ceiling foyer offering that WOW factor every homeowner wants. A formal dining or private office is located on the main floor along with an open kitchen, living and dining area. Off the kitchen is a first floor master with cathedral ceilings, walk in closet and bath with soaker tub. Three large bedrooms and a full bath are on the second floor. Outside is your own private oasis with a heated salt water above ground pool and multi-level composite deck. Mature landscaping and irrigation system keeps this yard looking amazing. Other great features of this home include a pellet boiler fueling radiant heat, a gas fireplace in the living room and a wine cellar in the basement. Don't miss out, schedule today
Location
State MA
County Worcester
Zoning Res
Direction GPS Address
Rooms
Basement Walk-Out Access
Primary Bedroom Level First
Interior
Interior Features Central Vacuum
Heating Forced Air, Radiant, Propane
Cooling Central Air
Flooring Tile, Hardwood
Fireplaces Number 1
Appliance Range, Oven, Dishwasher, Microwave, Refrigerator, Washer, Dryer
Exterior
Exterior Feature Sprinkler System
Garage Spaces 1.0
Pool Heated
Community Features Shopping, Park, Golf, Highway Access
Waterfront false
Roof Type Shingle
Parking Type Under, Off Street
Total Parking Spaces 5
Garage Yes
Private Pool true
Building
Lot Description Wooded
Foundation Concrete Perimeter
Sewer Public Sewer
Water Private
Read Less
Bought with Cheryl McCutchen • ERA Key Realty Services
GET MORE INFORMATION




