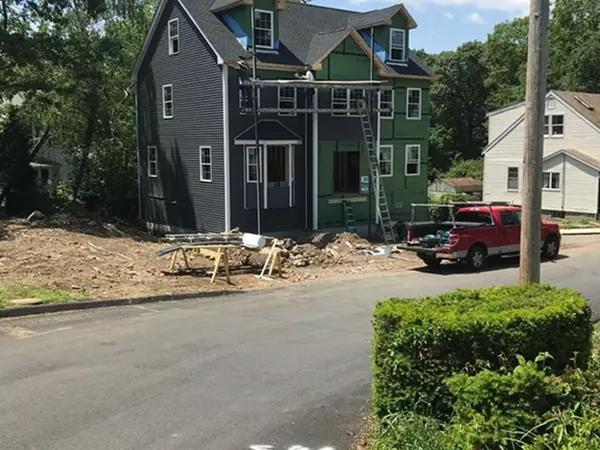For more information regarding the value of a property, please contact us for a free consultation.
27 Oakwood Ave Saugus, MA 01906
Want to know what your home might be worth? Contact us for a FREE valuation!

Our team is ready to help you sell your home for the highest possible price ASAP
Key Details
Sold Price $700,000
Property Type Single Family Home
Sub Type Single Family Residence
Listing Status Sold
Purchase Type For Sale
Square Footage 2,700 sqft
Price per Sqft $259
MLS Listing ID 72343065
Sold Date 08/02/18
Style Colonial
Bedrooms 4
Full Baths 2
Half Baths 1
HOA Y/N false
Year Built 2018
Annual Tax Amount $2,660
Tax Year 2018
Lot Size 7,405 Sqft
Acres 0.17
Property Description
BRAND NEW CONSTRUCTION! 2018 HOUSE! BEAUTIFUL COLONIAL!!! COMPLETE with WHITE KITCHEN CABINETS, ISLAND, SS appliances, GRANITE counters, HARDWOOD throughout, LAUNDRY ROOM, half bath, DR, and LR with sliders to the COMPOSITE DECK. Upstairs, 4 BEDROOMS, lots of storage and an AMAZING MASTER with WALK IN CLOSET, DOUBLE VANITY, SPA master bath, WALK UP ATTIC that can be finished or just used for extra storage. 2 CAR GARAGE, and extra storage in the basement. This DREAM HOME can be yours today, so call for a private showing! Some finishing touches can be left to the buyer to decide, that depends on the sellers decision. Close to all, minutes from downtown SAUGUS!
Location
State MA
County Essex
Zoning NA
Direction GPS
Rooms
Basement Full, Garage Access
Primary Bedroom Level Second
Dining Room Flooring - Hardwood, Window(s) - Bay/Bow/Box, Deck - Exterior
Kitchen Closet/Cabinets - Custom Built, Flooring - Hardwood, Window(s) - Bay/Bow/Box, Countertops - Stone/Granite/Solid, Kitchen Island, Cabinets - Upgraded, Deck - Exterior, Recessed Lighting
Interior
Interior Features Attic Access, Storage, Bonus Room
Heating Central, Natural Gas
Cooling Central Air
Flooring Tile, Hardwood
Appliance Range, Dishwasher, Microwave, Refrigerator, Gas Water Heater, Utility Connections for Gas Range, Utility Connections for Electric Range, Utility Connections for Gas Oven, Utility Connections for Electric Oven, Utility Connections for Electric Dryer
Laundry First Floor, Washer Hookup
Exterior
Garage Spaces 2.0
Community Features Public Transportation, Shopping, Park, Walk/Jog Trails, Medical Facility, Highway Access, Public School
Utilities Available for Gas Range, for Electric Range, for Gas Oven, for Electric Oven, for Electric Dryer, Washer Hookup
Waterfront false
Roof Type Shingle
Parking Type Under, Garage Door Opener, Paved Drive, Off Street
Total Parking Spaces 4
Garage Yes
Building
Lot Description Corner Lot
Foundation Concrete Perimeter, Slab
Sewer Public Sewer
Water Public
Others
Acceptable Financing Seller W/Participate
Listing Terms Seller W/Participate
Read Less
Bought with Farzad Sayan • Advise Realty
GET MORE INFORMATION


