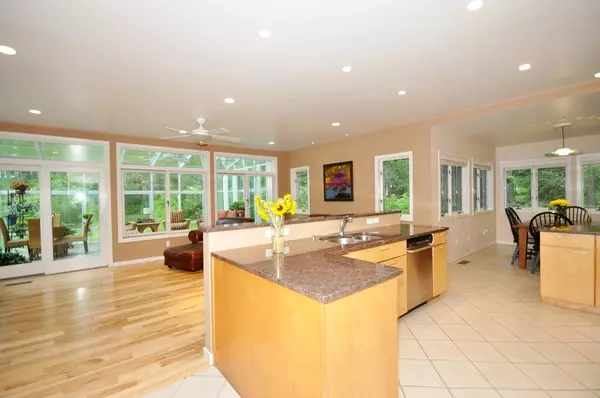For more information regarding the value of a property, please contact us for a free consultation.
138 Tower Rd Lincoln, MA 01773
Want to know what your home might be worth? Contact us for a FREE valuation!

Our team is ready to help you sell your home for the highest possible price ASAP
Key Details
Sold Price $886,500
Property Type Single Family Home
Sub Type Single Family Residence
Listing Status Sold
Purchase Type For Sale
Square Footage 3,585 sqft
Price per Sqft $247
MLS Listing ID 72342955
Sold Date 08/31/18
Style Contemporary
Bedrooms 4
Full Baths 3
Half Baths 1
HOA Y/N false
Year Built 1953
Annual Tax Amount $11,714
Tax Year 2018
Lot Size 1.000 Acres
Acres 1.0
Property Description
Surrounded by natural beauty this modern multilevel home is found up beautiful stone steps to a flower covered pergola & large blue stone patio. Across the street, beautiful views of conservation land w/ trails that make you feel a million miles away, although you are close proximity to both route 2 & 95. This home won’t only capture you w/ its surroundings, convenience but the beauty once you enter. The heart of the home is found in the open concept kitchen overlooking the family room, atrium and backyard. The island, pantry and eat-in kitchen are just some of the special added features. Formal living room and dining room perfect for holidays & dinner parties. First floor has 3 bedrooms w/ updated full bath, half bath & laundry. Second floor presents a master retreat. Private home office/studio, large master bedroom w/ dramatic cathedral ceilings & his & her baths. Lower level has a finished area terrific for a gym, office & playroom along with plenty of storage and 2 car garage.
Location
State MA
County Middlesex
Zoning R1
Direction 117 to Tower
Rooms
Family Room Flooring - Hardwood, Exterior Access, Open Floorplan, Recessed Lighting
Basement Full, Partially Finished, Interior Entry, Garage Access
Primary Bedroom Level Second
Dining Room Closet/Cabinets - Custom Built, Flooring - Hardwood
Kitchen Flooring - Stone/Ceramic Tile, Dining Area, Pantry, Countertops - Stone/Granite/Solid, Kitchen Island, Recessed Lighting
Interior
Interior Features Bathroom - Half, Bathroom - Full, Bathroom, Sun Room, Home Office, Exercise Room, Mud Room
Heating Forced Air, Oil, Fireplace
Cooling Central Air
Flooring Wood, Tile, Carpet, Flooring - Wall to Wall Carpet
Fireplaces Number 2
Fireplaces Type Living Room
Appliance Range, Dishwasher, Refrigerator, Washer, Dryer
Laundry First Floor
Exterior
Exterior Feature Professional Landscaping
Garage Spaces 2.0
Waterfront false
Parking Type Attached, Under, Paved Drive, Off Street
Total Parking Spaces 6
Garage Yes
Building
Foundation Concrete Perimeter
Sewer Private Sewer
Water Public
Schools
Elementary Schools Lincoln
Middle Schools Lincoln
High Schools Lincoln-Sudbury
Others
Senior Community false
Read Less
Bought with Patti Salem • Barrett Sotheby's International Realty
GET MORE INFORMATION




