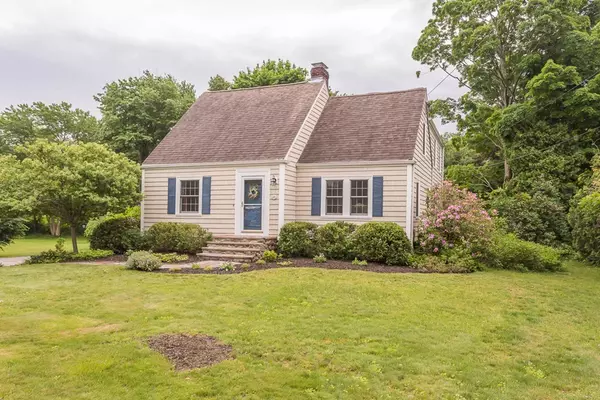For more information regarding the value of a property, please contact us for a free consultation.
48 High Plain Road Andover, MA 01810
Want to know what your home might be worth? Contact us for a FREE valuation!

Our team is ready to help you sell your home for the highest possible price ASAP
Key Details
Sold Price $665,000
Property Type Single Family Home
Sub Type Single Family Residence
Listing Status Sold
Purchase Type For Sale
Square Footage 2,537 sqft
Price per Sqft $262
MLS Listing ID 72342440
Sold Date 08/03/18
Style Cape
Bedrooms 4
Full Baths 2
Half Baths 1
HOA Y/N false
Year Built 1949
Annual Tax Amount $7,834
Tax Year 2018
Lot Size 0.930 Acres
Acres 0.93
Property Description
This Traditional New England Home has been beautifully updated and meticulously maintained. It sits on a beautiful level lot, offers ample living space, has hardwood floors throughout, a Chef's kitchen with stainless appliances, granite counters and eat in area, open to a spacious family room , a formal dinning room, 1'st floor Laundry. The 3 bathrooms have been updated in 2015, has 4 spacious bedrooms. Central air, 2 car garage and spectacular back yard all within walking distance to Elementary, Middle & High school. Minutes to commuter train and major highways.
Location
State MA
County Essex
Zoning SRB
Direction Rt. 133 to Beacon to High Plain Rd
Rooms
Family Room Flooring - Hardwood
Basement Full, Partially Finished
Primary Bedroom Level Second
Dining Room Flooring - Hardwood
Kitchen Flooring - Hardwood, Dining Area, Countertops - Stone/Granite/Solid, French Doors, Kitchen Island, Breakfast Bar / Nook, Exterior Access, Open Floorplan, Recessed Lighting, Stainless Steel Appliances
Interior
Heating Forced Air, Natural Gas
Cooling Central Air
Flooring Wood, Tile
Fireplaces Number 2
Fireplaces Type Living Room
Appliance Oven, Dishwasher, Disposal, Microwave, Countertop Range, Refrigerator, Gas Water Heater, Plumbed For Ice Maker, Utility Connections for Electric Range, Utility Connections for Electric Oven, Utility Connections for Electric Dryer
Laundry First Floor, Washer Hookup
Exterior
Garage Spaces 2.0
Fence Invisible
Community Features Public Transportation, Shopping, Golf, Medical Facility, Highway Access, House of Worship, Private School, Public School, T-Station
Utilities Available for Electric Range, for Electric Oven, for Electric Dryer, Washer Hookup, Icemaker Connection
Waterfront false
Roof Type Shingle
Parking Type Detached, Paved Drive, Off Street, Tandem
Total Parking Spaces 6
Garage Yes
Building
Foundation Concrete Perimeter, Stone
Sewer Public Sewer
Water Public
Schools
Elementary Schools West Elementary
Middle Schools West Middle
High Schools Andover High
Read Less
Bought with Susan Sells Team • Keller Williams Realty
GET MORE INFORMATION




