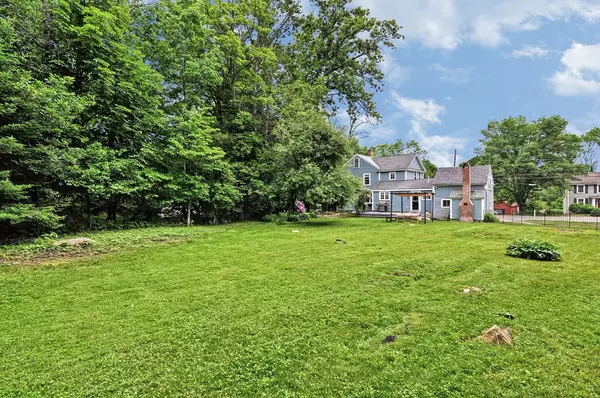For more information regarding the value of a property, please contact us for a free consultation.
983 Washington Street Holliston, MA 01746
Want to know what your home might be worth? Contact us for a FREE valuation!

Our team is ready to help you sell your home for the highest possible price ASAP
Key Details
Sold Price $475,000
Property Type Single Family Home
Sub Type Single Family Residence
Listing Status Sold
Purchase Type For Sale
Square Footage 1,707 sqft
Price per Sqft $278
MLS Listing ID 72342436
Sold Date 09/10/18
Style Antique, Farmhouse
Bedrooms 4
Full Baths 2
HOA Y/N false
Year Built 1872
Annual Tax Amount $6,911
Tax Year 2018
Lot Size 0.610 Acres
Acres 0.61
Property Description
This stunning home is the one you've been waiting for, and integrates all the charm and character of an antique with all of the modern updates you'll love! Wonderfully located in downtown Holliston, in a walk to everything location - shops, playground, bike path, schools & cafes. This lovely home has been completely remodeled, with plenty of space for all. The first floor is highlighted by the gorgeous new kitchen (2017) with custom white cabinetry, marble countertops & stainless appliances; inviting family room open to kitchen; spacious dining room; living room with coffered ceiling; plus a 1st floor office & brand new full bath. Upstairs you'll find 3 bedrooms on one side of the house, including the beautiful master bedroom with exposed beams; newly renovated full bath with claw foot tub; the 4 bedroom/bonus room is off the kitchen, up a half flight of stairs. Large deck; beautiful, level backyard is fenced in. All new windows; central AC; all new electrical; walk-up attic. WOW!
Location
State MA
County Middlesex
Zoning 30
Direction Downtown Holliston, between Pearl St. and Marked Tree Rd.
Rooms
Family Room Flooring - Wood
Basement Full, Sump Pump
Primary Bedroom Level Second
Dining Room Flooring - Hardwood, Window(s) - Bay/Bow/Box, Open Floorplan, Wainscoting
Kitchen Closet/Cabinets - Custom Built, Flooring - Hardwood, Dining Area, Countertops - Stone/Granite/Solid, Cabinets - Upgraded, Open Floorplan, Stainless Steel Appliances, Gas Stove
Interior
Interior Features Closet, Bonus Room, Office
Heating Hot Water, Steam, Oil
Cooling Central Air
Flooring Wood, Tile, Hardwood, Flooring - Wood
Appliance Range, Dishwasher, Microwave, Refrigerator, Gas Water Heater, Utility Connections for Gas Range, Utility Connections for Gas Oven, Utility Connections for Gas Dryer, Utility Connections for Electric Dryer
Laundry Electric Dryer Hookup, Gas Dryer Hookup, Washer Hookup, In Basement
Exterior
Exterior Feature Storage
Garage Spaces 1.0
Fence Fenced
Community Features Shopping, Park, Walk/Jog Trails, Bike Path, Public School, Sidewalks
Utilities Available for Gas Range, for Gas Oven, for Gas Dryer, for Electric Dryer, Washer Hookup
Waterfront false
Waterfront Description Beach Front, Lake/Pond, 1/2 to 1 Mile To Beach, Beach Ownership(Public)
Roof Type Shingle
Parking Type Detached, Carriage Shed, Paved Drive, Paved
Total Parking Spaces 6
Garage Yes
Building
Lot Description Level
Foundation Stone
Sewer Private Sewer
Water Public
Schools
Elementary Schools Placentino
Middle Schools Adams
High Schools Holliston High
Read Less
Bought with Michael Wilson • Lamacchia Realty, Inc.
GET MORE INFORMATION




