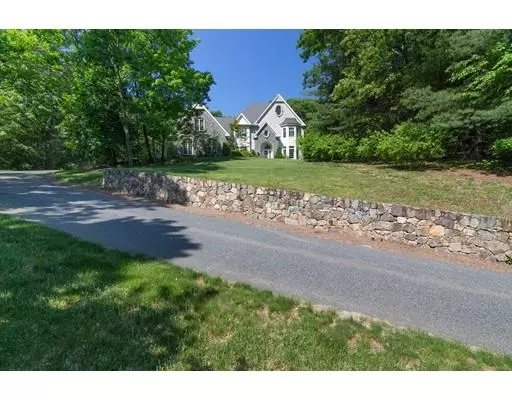For more information regarding the value of a property, please contact us for a free consultation.
200 Hollis St. Holliston, MA 01746
Want to know what your home might be worth? Contact us for a FREE valuation!

Our team is ready to help you sell your home for the highest possible price ASAP
Key Details
Sold Price $750,000
Property Type Single Family Home
Sub Type Single Family Residence
Listing Status Sold
Purchase Type For Sale
Square Footage 3,746 sqft
Price per Sqft $200
MLS Listing ID 72342333
Sold Date 09/27/19
Style Colonial
Bedrooms 4
Full Baths 3
Half Baths 1
Year Built 2002
Annual Tax Amount $16,689
Tax Year 2018
Lot Size 1.480 Acres
Acres 1.48
Property Description
2 Showing Blocks(NOT OH-must call for lockbox access code) Saturday 1/5/19(11:00 - 2:00)+ Sunday(1:30 - 3:30) Elegant Stonefront Home set back from road+desirable walk to town location!*Beautiful Details found in every room!First Flr office w/coffered ceilings+built in custom shelving*Gourmet Kitchen offers SubZero refrigerator,double ovens+oversized island+opens to a sun filled Dinette Area+Oversized Family Rm w/Cathedral Ceilings+Sliders to Stone Patio*Formal Living+Dining Rms flow for entertaining w/more elegant details-custom picture frame molding+beautiful columns*Fantastic mudrm entrance off garage+separate Laundry Rm w/Custom Cabinetry+Granite Counters*YOU'LL LOVE THIS FLOOR PLAN! 2nd Floor offers Spectacular Master Suite complete w/Luxury Spa like Bathroom,Large Fireplace w/Custom Mantle,Walk in Custom Dressing Rms+French doors to sitting rm!3 additional spacious bedrms and full bath*Elegance continues to Finished Lower Level w/Media Rm,Exercise,Full Bath+Bonus Rm+so much MORE!
Location
State MA
County Middlesex
Zoning Res
Direction Rt. 16 to Hollis
Rooms
Family Room Cathedral Ceiling(s), Flooring - Hardwood, Balcony / Deck, French Doors
Basement Full, Finished, Walk-Out Access
Primary Bedroom Level Second
Dining Room Flooring - Hardwood, Window(s) - Picture, Wainscoting
Kitchen Flooring - Stone/Ceramic Tile, Dining Area, Pantry, Countertops - Stone/Granite/Solid, French Doors, Kitchen Island, Stainless Steel Appliances
Interior
Interior Features Bathroom - Full, Bathroom - Tiled With Shower Stall, Countertops - Stone/Granite/Solid, Ceiling - Coffered, Bathroom, Office, Media Room, Exercise Room, Bonus Room, Central Vacuum, Wired for Sound
Heating Forced Air, Oil
Cooling Central Air
Flooring Tile, Carpet, Hardwood, Flooring - Stone/Ceramic Tile
Fireplaces Number 2
Fireplaces Type Master Bedroom
Appliance Oven, Dishwasher, Microwave, Countertop Range, Refrigerator
Laundry Closet/Cabinets - Custom Built, Countertops - Stone/Granite/Solid, First Floor
Exterior
Exterior Feature Stone Wall
Garage Spaces 2.0
Community Features Shopping, Park, Walk/Jog Trails, Golf, Bike Path, Highway Access, Public School
Waterfront false
Waterfront Description Beach Front, Lake/Pond, 1/10 to 3/10 To Beach
Roof Type Shingle
Parking Type Attached, Garage Door Opener, Storage, Garage Faces Side, Paved Drive, Off Street, Paved
Total Parking Spaces 4
Garage Yes
Building
Foundation Concrete Perimeter
Sewer Private Sewer
Water Private
Schools
Elementary Schools Milr/Placentino
Middle Schools Adams
High Schools Hhs
Read Less
Bought with Douglas Stamm • Andrew Mitchell & Company - Concord
GET MORE INFORMATION




