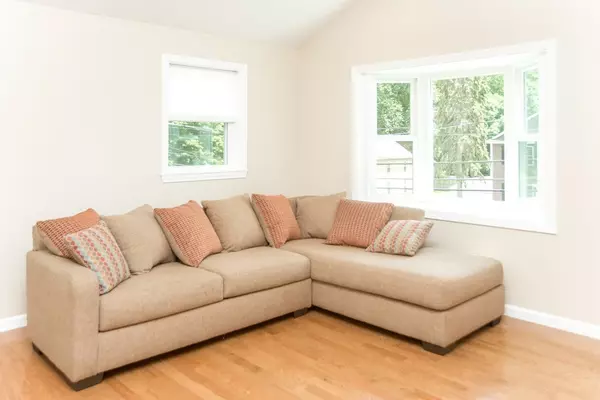For more information regarding the value of a property, please contact us for a free consultation.
16 Ludlow Road South Hadley, MA 01075
Want to know what your home might be worth? Contact us for a FREE valuation!

Our team is ready to help you sell your home for the highest possible price ASAP
Key Details
Sold Price $248,900
Property Type Single Family Home
Sub Type Single Family Residence
Listing Status Sold
Purchase Type For Sale
Square Footage 1,800 sqft
Price per Sqft $138
MLS Listing ID 72342288
Sold Date 08/31/18
Style Ranch
Bedrooms 3
Full Baths 1
Half Baths 1
Year Built 1952
Annual Tax Amount $1,700
Tax Year 2018
Lot Size 8,276 Sqft
Acres 0.19
Property Description
EVERYTHING NEW AND WON'T LAST LONG! Open concept 3-bedroom home with fabulous curb appeal is truly buying brand new! Every single large ticket item replaced within the last year: heat (gas conversion), central air, wiring, windows, siding, all doors and garage door, insulation (additional throughout), wood & ceramic tile floors. This home was gutted down to only exterior walls standing -- all new bathrooms, stylish kitchen with granite a pretty backsplash, vaulted ceilings, undercabinet lighting and all stainless higher-end appliances. Breakfast bar & lovely bay window w/ coppertop. Stunning front entry, brand new landscaped wall, newly-poured concrete staircase, new perennials. Great open layout with 1st floor laundry, skylights, and ceiling fans. Roof completely rebuilt from supports out & extra insulation=very affordable heating cost. The only piece of original anything is foundation. A stunning re-build--nothing spared! Newly-fenced, brand new backyard/grass/shrub
Location
State MA
County Hampshire
Zoning resident
Direction Off Hartford, Off Spring
Rooms
Basement Finished, Interior Entry, Garage Access, Concrete
Primary Bedroom Level First
Interior
Interior Features Bonus Room
Heating Forced Air
Cooling Central Air
Flooring Wood, Vinyl
Appliance Gas Water Heater
Laundry First Floor
Exterior
Garage Spaces 1.0
Community Features Public Transportation, Walk/Jog Trails, Highway Access, House of Worship, Public School
Waterfront false
Roof Type Shingle
Parking Type Attached, Under, Off Street, Paved
Total Parking Spaces 6
Garage Yes
Building
Lot Description Cleared, Gentle Sloping
Foundation Block
Sewer Public Sewer
Water Public
Others
Senior Community false
Read Less
Bought with Joni Fleming • ERA M Connie Laplante
GET MORE INFORMATION




