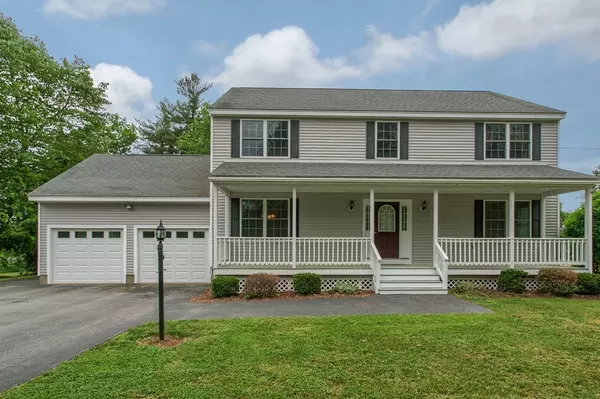For more information regarding the value of a property, please contact us for a free consultation.
34-A Harvard Rd Shirley, MA 01464
Want to know what your home might be worth? Contact us for a FREE valuation!

Our team is ready to help you sell your home for the highest possible price ASAP
Key Details
Sold Price $415,000
Property Type Single Family Home
Sub Type Single Family Residence
Listing Status Sold
Purchase Type For Sale
Square Footage 2,240 sqft
Price per Sqft $185
MLS Listing ID 72341231
Sold Date 08/01/18
Style Colonial
Bedrooms 4
Full Baths 2
Half Baths 1
Year Built 2005
Annual Tax Amount $6,176
Tax Year 2018
Lot Size 0.690 Acres
Acres 0.69
Property Description
WELCOME HOME! Beautiful young colonial offers a large, fully fenced yard with plenty of parking and lots of space for outdoor entertainment. An inviting farmer's porch welcomes you. There's a screened porch and deck off the back of the house. Inside you will love the spacious kitchen with peninsula and eat in area that overlooks your fireplaced living room. A formal dining room for the family gatherings, and a den/office and half bath. Upstairs you will find 4 bedrooms that includes a master suite with walk-in closet and master bath with dual vanity, jetted tub and separate shower. Loads of storage options in a full attic and full basement. Tucked away from the road, yet close to area amenities. Only minutes to route 2, 190 & 495 for commuting and nearby shops & restaurants. Walking distance to Lura A White school.
Location
State MA
County Middlesex
Zoning R2
Direction Lancaster Rd to School St, right onto Harvard, first left at the cemetery. Watch for signs
Rooms
Basement Full, Interior Entry, Bulkhead, Concrete, Unfinished
Primary Bedroom Level Second
Dining Room Flooring - Hardwood, Chair Rail
Kitchen Flooring - Hardwood, Dining Area, Pantry, Slider, Peninsula
Interior
Interior Features Den
Heating Forced Air, Oil
Cooling Central Air
Flooring Flooring - Hardwood
Fireplaces Number 1
Fireplaces Type Living Room
Appliance Range, Dishwasher, Microwave, Refrigerator, Tank Water Heater, Utility Connections for Electric Range
Laundry Second Floor
Exterior
Exterior Feature Rain Gutters, Storage
Garage Spaces 2.0
Fence Fenced/Enclosed, Fenced
Utilities Available for Electric Range
Waterfront false
Roof Type Shingle
Parking Type Attached, Garage Faces Side, Paved Drive, Off Street
Total Parking Spaces 10
Garage Yes
Building
Lot Description Corner Lot, Level
Foundation Concrete Perimeter
Sewer Public Sewer
Water Public
Others
Acceptable Financing Contract
Listing Terms Contract
Read Less
Bought with Patricia Candela • Weichert REALTORS® - Hudson Morgan Group
GET MORE INFORMATION




