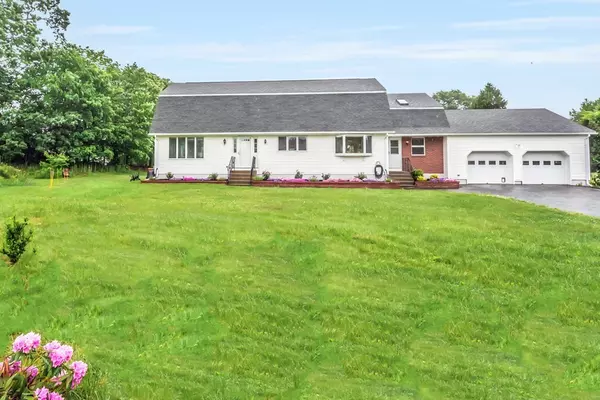For more information regarding the value of a property, please contact us for a free consultation.
25 Fairbanks Street West Boylston, MA 01583
Want to know what your home might be worth? Contact us for a FREE valuation!

Our team is ready to help you sell your home for the highest possible price ASAP
Key Details
Sold Price $449,900
Property Type Single Family Home
Sub Type Single Family Residence
Listing Status Sold
Purchase Type For Sale
Square Footage 3,462 sqft
Price per Sqft $129
MLS Listing ID 72341129
Sold Date 07/31/18
Style Gambrel /Dutch
Bedrooms 4
Full Baths 4
HOA Y/N false
Year Built 1983
Annual Tax Amount $8,085
Tax Year 2018
Lot Size 2.600 Acres
Acres 2.6
Property Description
Custom Built Oversized East Facing Gambrel with 4 Bedrooms; 4 full bathrooms on over a 2.5 acre lot in West Boylston is ready for new owners! This home offers the perfect layout for an in-law or teen suite on 1st floor. Features include: Central Air, Eat-in Kitchen with island & 6-burner gas stove, New Oil Tank, Beautiful hardwood floors throughout the house, In-Ground Pool, Finished Basement, Roman Wine Cellar, 2nd floor laundry, Master suite with spa tub & large tiled shower. Open Floor plan concept of this house features a 27x14 living room with fireplace & French glass pocket doors leading to a 23x13 eat-in kitchen on one side & a slider on the other side leading to a fully fenced area which includes 23x11 composite deck, patio & in-ground pool. Ideal home for entertaining. Oversized garage plus driveway allows ample parking for guests. The two rooms in the finished lower level are perfect for media/game room, second family room and home office. Professional floor plans available
Location
State MA
County Worcester
Zoning RES
Direction OFF ROUTE 110
Rooms
Family Room Flooring - Hardwood
Basement Full, Finished, Interior Entry, Bulkhead, Sump Pump, Radon Remediation System, Concrete
Primary Bedroom Level Second
Dining Room Flooring - Hardwood
Kitchen Flooring - Hardwood, Dining Area, Pantry, Open Floorplan, Recessed Lighting, Slider
Interior
Interior Features Bathroom - 3/4, Bathroom - With Shower Stall, Entrance Foyer, 3/4 Bath, Mud Room, Media Room, Play Room
Heating Baseboard, Oil
Cooling Central Air
Flooring Wood, Tile, Hardwood, Flooring - Hardwood, Flooring - Stone/Ceramic Tile
Fireplaces Number 1
Fireplaces Type Living Room
Appliance Range, Dishwasher, Microwave, Refrigerator, Washer, Dryer, Electric Water Heater, Tank Water Heater, Utility Connections for Gas Range, Utility Connections for Gas Oven, Utility Connections for Electric Dryer
Laundry Flooring - Stone/Ceramic Tile, Second Floor, Washer Hookup
Exterior
Exterior Feature Rain Gutters, Professional Landscaping, Garden
Garage Spaces 2.0
Pool In Ground
Community Features Shopping, Pool, Park, Walk/Jog Trails, Stable(s), Golf, Bike Path, Conservation Area, Highway Access, House of Worship, Private School, Public School, University
Utilities Available for Gas Range, for Gas Oven, for Electric Dryer, Washer Hookup
Waterfront false
Roof Type Shingle
Parking Type Attached, Garage Door Opener, Storage, Garage Faces Side, Oversized, Paved Drive, Off Street, Deeded, Driveway
Total Parking Spaces 8
Garage Yes
Private Pool true
Building
Lot Description Wooded, Cleared, Level
Foundation Concrete Perimeter
Sewer Private Sewer
Water Public
Schools
Elementary Schools Major Edwards
Middle Schools West Boylston
High Schools West Boylston
Others
Senior Community false
Read Less
Bought with Elena Scaplen • Keller Williams Realty Greater Worcester
GET MORE INFORMATION




