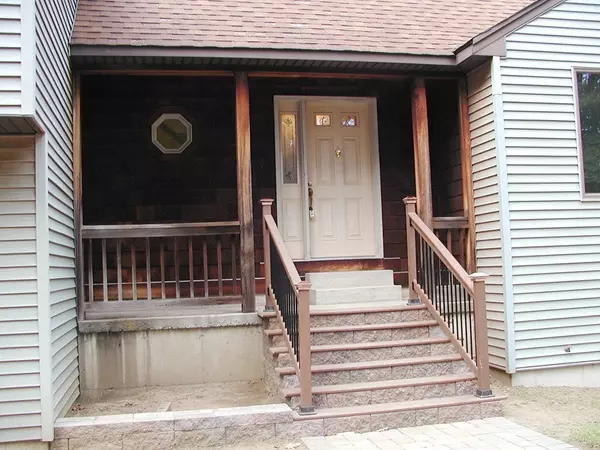For more information regarding the value of a property, please contact us for a free consultation.
50 Lead Mine Road Southampton, MA 01073
Want to know what your home might be worth? Contact us for a FREE valuation!

Our team is ready to help you sell your home for the highest possible price ASAP
Key Details
Sold Price $270,000
Property Type Single Family Home
Sub Type Single Family Residence
Listing Status Sold
Purchase Type For Sale
Square Footage 1,504 sqft
Price per Sqft $179
MLS Listing ID 72340752
Sold Date 11/05/18
Bedrooms 3
Full Baths 1
Half Baths 1
HOA Y/N false
Year Built 1991
Annual Tax Amount $4,564
Tax Year 2018
Lot Size 1.240 Acres
Acres 1.24
Property Description
PRICED TO SELL!!! This lovely split level home may be perfect for you. Large living room with cathedral ceiling and ceiling fan for your comfort. Great working kitchen w/ access to the deck for outdoor dining and relaxation. Separate spacious dining room is just terrific. 1/2 flight up are three bedrooms and 1 1/2 baths. There is a half bath off the generously sized master bedroom. Two additional bedrooms and full bath finish this level. Large storage room 1/2 flight up. 1/2 flight down from 1st floor is the fabulous lower level walkout dry basement with the Weil McClain boiler and pellet stove. "Bonus" of all is the separate electrical box which is wired for generator use during power outages. Preliminary rough plumbing already in basement floor for the addition of another full bath. Oversized garage: 26' x 28'. Great work space!! New driveway. 6 miles to Florence Ctr and <20 minutes to Westfield. Great location!! 2.3 miles to Norris Elem and 3.7 miles to Hampshire Regional.
Location
State MA
County Hampshire
Zoning Res
Direction Rt. 66--Loudville Rd-Mineral Rd-Lead Mine-OR-Pomeroy Meadow--Glendale Rd-Cold Spring Rd--Lead Mine
Rooms
Basement Full, Walk-Out Access, Interior Entry, Concrete, Unfinished
Primary Bedroom Level Second
Dining Room Flooring - Vinyl
Kitchen Flooring - Vinyl, Exterior Access
Interior
Heating Baseboard, Oil
Cooling None, Whole House Fan
Flooring Vinyl, Carpet
Appliance Range, Dishwasher, Refrigerator, Washer, Dryer, Oil Water Heater, Tank Water Heaterless, Utility Connections for Electric Range, Utility Connections for Electric Dryer
Laundry Electric Dryer Hookup, Washer Hookup, In Basement
Exterior
Garage Spaces 2.0
Community Features Public School
Utilities Available for Electric Range, for Electric Dryer, Washer Hookup
Waterfront false
Roof Type Shingle
Parking Type Attached, Garage Door Opener, Storage, Workshop in Garage, Garage Faces Side, Off Street, Stone/Gravel
Total Parking Spaces 5
Garage Yes
Building
Lot Description Gentle Sloping, Level
Foundation Concrete Perimeter
Sewer Private Sewer
Water Private
Schools
Elementary Schools Norris
Middle Schools Hampshire Reg
High Schools Hampshire Reg
Others
Senior Community false
Read Less
Bought with Jill Vincent Lapan • Canon Real Estate, Inc.
GET MORE INFORMATION




