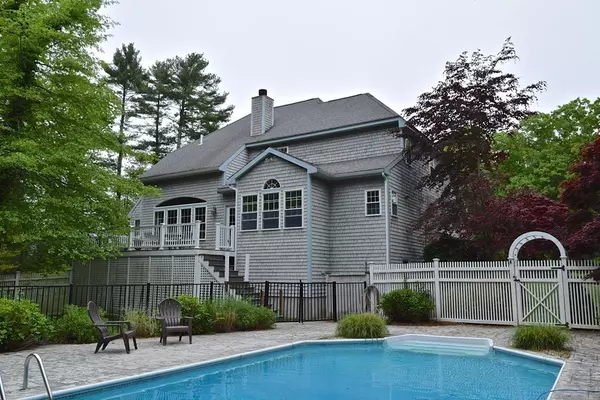For more information regarding the value of a property, please contact us for a free consultation.
4 Olde Logging Rd Marion, MA 02738
Want to know what your home might be worth? Contact us for a FREE valuation!

Our team is ready to help you sell your home for the highest possible price ASAP
Key Details
Sold Price $671,000
Property Type Single Family Home
Sub Type Single Family Residence
Listing Status Sold
Purchase Type For Sale
Square Footage 2,717 sqft
Price per Sqft $246
MLS Listing ID 72340586
Sold Date 01/02/19
Style Contemporary
Bedrooms 4
Full Baths 2
Half Baths 1
HOA Fees $500
HOA Y/N true
Year Built 1998
Annual Tax Amount $6,525
Tax Year 2018
Lot Size 0.730 Acres
Acres 0.73
Property Description
This meticulous 4 bedroom Contemporary Colonial is designed with quality workmanship and thoughtful details throughout. Located in the Olde Knoll community, this fabulous open floor plan home is perfect for entertaining. The vaulted ceilings, gleaming hardwood floors, and two fireplaces between the spacious living room and gourmet custom kitchen, show an inviting floor plan that appeals to today's home buyer. Also included in the first floor living space is a spacious master suite with a luxurious bath and a formal dining room with french doors. Upstairs is 3 large bedrooms and full bath all of which offer charm and appeal with their simplicity and style.The kids and grandchildren can enjoy the finished bonus room in the basement for any number of functions to suit your family needs. Heated lined in ground pool, two car garage,A/C, oil heat and so much more. Walk to the village for all activities, including the beach, post office, library and General Store. Don't miss this home!
Location
State MA
County Plymouth
Zoning res
Direction Converse Rd to Olde Knoll Rd to right on Olde Logging. #4 is on the left
Rooms
Family Room Flooring - Stone/Ceramic Tile
Basement Full, Finished
Primary Bedroom Level Main
Dining Room Flooring - Hardwood, French Doors
Kitchen Flooring - Stone/Ceramic Tile, Countertops - Stone/Granite/Solid, Countertops - Upgraded, Open Floorplan, Slider
Interior
Heating Baseboard, Oil
Cooling Central Air
Flooring Carpet, Hardwood
Fireplaces Number 2
Fireplaces Type Kitchen, Living Room
Appliance Range, Dishwasher, Oil Water Heater
Laundry First Floor
Exterior
Garage Spaces 2.0
Pool In Ground
Community Features Public Transportation, Pool, Park, Walk/Jog Trails, House of Worship, Marina, Public School
Waterfront false
Waterfront Description Beach Front, Bay, Harbor, Ocean, 3/10 to 1/2 Mile To Beach, Beach Ownership(Public)
Roof Type Shingle
Parking Type Attached, Off Street
Total Parking Spaces 4
Garage Yes
Private Pool true
Building
Lot Description Cleared, Level
Foundation Concrete Perimeter
Sewer Public Sewer
Water Public
Schools
Elementary Schools Sippican
Middle Schools Orrjhs
High Schools Orrhs
Others
Senior Community false
Read Less
Bought with Beth Van der Veer • Conway - Mattapoisett
GET MORE INFORMATION




