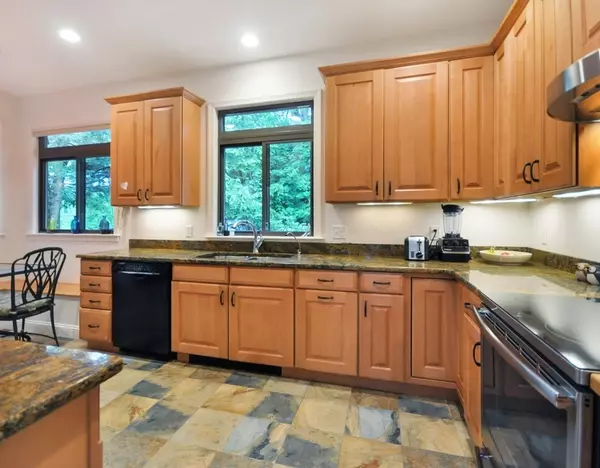For more information regarding the value of a property, please contact us for a free consultation.
13 Old Concord Lincoln, MA 01773
Want to know what your home might be worth? Contact us for a FREE valuation!

Our team is ready to help you sell your home for the highest possible price ASAP
Key Details
Sold Price $939,500
Property Type Single Family Home
Sub Type Single Family Residence
Listing Status Sold
Purchase Type For Sale
Square Footage 2,324 sqft
Price per Sqft $404
MLS Listing ID 72340552
Sold Date 09/28/18
Style Contemporary
Bedrooms 3
Full Baths 3
HOA Y/N false
Year Built 1954
Annual Tax Amount $9,999
Tax Year 2018
Lot Size 1.060 Acres
Acres 1.06
Property Description
Paradise in Lincoln MA! If you are looking for a peaceful home that offers comfort, direct access to an incredible trail network, walking distance to Lincoln Ctr as well as affording exciting wildlife sightings and fresh produce from an organic garden, then look no further! A palpable sense of serenity & tranquility permeates this 8 rm mid-century modern home. Glass doors, skylights & well-placed windows allow the outdoors to effortlessly come in! Essentially rebuilt in 2012 w environmental awareness/ sustainability at its helm, this home is now incredibly energy conscious: new wiring, plumbing, tastefully renovated kit & baths, energy efficient windows & updated systems. The grounds have been beautifully transformed into a fabulous combo of lawn, private patios & strategically placed stonewalls. Beds of colorful perennial flowers & organic vegetable gardens share space w peach, cherry, mulberry & nectarine trees. Few homes relax the soul & lighten the mind. This one tops the charts!
Location
State MA
County Middlesex
Zoning SFR
Direction Concord Road to Old Concord Road. property is 3rd driveway on right
Rooms
Family Room Flooring - Wood, Exterior Access
Basement Partial
Primary Bedroom Level First
Dining Room Skylight, Flooring - Hardwood, Exterior Access, Slider
Kitchen Flooring - Stone/Ceramic Tile, Breakfast Bar / Nook, Remodeled
Interior
Interior Features Office, Foyer, Wired for Sound
Heating Baseboard, Radiant, Natural Gas
Cooling Wall Unit(s)
Flooring Tile, Carpet, Bamboo, Hardwood, Flooring - Wall to Wall Carpet, Flooring - Stone/Ceramic Tile
Fireplaces Number 1
Fireplaces Type Living Room
Appliance Range, Dishwasher, Refrigerator, Washer, Dryer, Gas Water Heater, Tank Water Heater, Plumbed For Ice Maker, Utility Connections for Electric Range, Utility Connections for Electric Oven, Utility Connections for Gas Dryer
Laundry Gas Dryer Hookup, Washer Hookup, In Basement
Exterior
Exterior Feature Fruit Trees, Garden
Garage Spaces 2.0
Community Features Public Transportation, Shopping, Pool, Tennis Court(s), Walk/Jog Trails, Medical Facility, Bike Path, Conservation Area, Highway Access, House of Worship, Public School, T-Station
Utilities Available for Electric Range, for Electric Oven, for Gas Dryer, Icemaker Connection
Waterfront false
Waterfront Description Beach Front, Lake/Pond, 1/2 to 1 Mile To Beach, Beach Ownership(Public)
Roof Type Rubber
Parking Type Attached, Garage Faces Side, Paved Drive, Off Street, Paved
Total Parking Spaces 3
Garage Yes
Building
Lot Description Cleared, Level
Foundation Block
Sewer Private Sewer
Water Public
Schools
Elementary Schools Center Complex
High Schools Lsrhs
Others
Senior Community false
Acceptable Financing Contract
Listing Terms Contract
Read Less
Bought with Kelly Roche • Kelly Atlantic Realty
GET MORE INFORMATION




