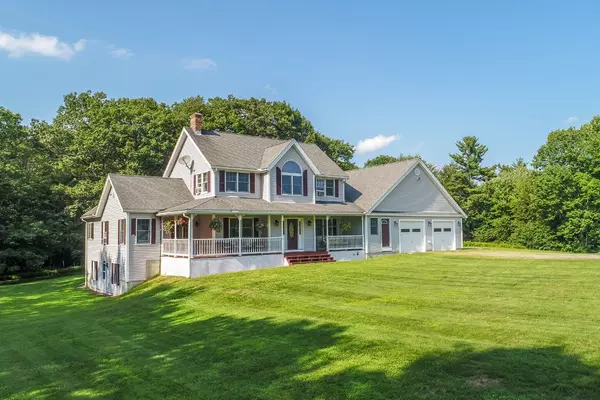For more information regarding the value of a property, please contact us for a free consultation.
48 Crosby Road Winchendon, MA 01475
Want to know what your home might be worth? Contact us for a FREE valuation!

Our team is ready to help you sell your home for the highest possible price ASAP
Key Details
Sold Price $390,000
Property Type Single Family Home
Sub Type Single Family Residence
Listing Status Sold
Purchase Type For Sale
Square Footage 2,798 sqft
Price per Sqft $139
MLS Listing ID 72340467
Sold Date 09/21/18
Style Colonial
Bedrooms 3
Full Baths 2
Half Baths 1
Year Built 2002
Annual Tax Amount $6,086
Tax Year 2018
Lot Size 17.830 Acres
Acres 17.83
Property Description
Sit on your front porch and relax in the peaceful setting, even watch the wildlife frolic in the yard! The owners custom built this beautiful oversized colonial nicely nestled at the end of Crosby Road. Tucked away on almost 18 acres yet a stone's throw from the Rindge, New Hampshire line where shopping and amenities are available just minutes away. The first floor boasts an open concept dining/kitchen/living room with wood stove, sliders to a massive deck, a half bath and a separate laundry room. First floor is also where the front to back master suite is located with a master bath that includes a full walk in closet and access to the back deck/patio where the hot tub is located. Master Bedroom also has french doors to covered front porch. Second floor has 2 super spacious bedrooms, full bath & a playroom/office. Basement also has tons of storage and a finished family room with exterior access.
Location
State MA
County Worcester
Zoning R2
Direction Forristall to Crosby Road
Rooms
Family Room Flooring - Wall to Wall Carpet, Exterior Access, High Speed Internet Hookup
Basement Full, Partially Finished, Walk-Out Access, Interior Entry, Concrete
Primary Bedroom Level Main
Dining Room Flooring - Hardwood
Kitchen Flooring - Hardwood, Recessed Lighting
Interior
Interior Features Play Room
Heating Baseboard, Oil, Wood
Cooling None
Flooring Tile, Carpet, Hardwood, Flooring - Wall to Wall Carpet
Fireplaces Number 1
Appliance Range, Dishwasher, Microwave, Refrigerator, Oil Water Heater, Plumbed For Ice Maker, Utility Connections for Electric Range, Utility Connections for Electric Dryer
Laundry Laundry Closet, Flooring - Stone/Ceramic Tile, Main Level, Cabinets - Upgraded, Electric Dryer Hookup, Washer Hookup, First Floor
Exterior
Exterior Feature Rain Gutters, Fruit Trees, Garden, Horses Permitted
Garage Spaces 4.0
Community Features Shopping, Laundromat, Bike Path, Highway Access, House of Worship, Marina, Private School, Public School
Utilities Available for Electric Range, for Electric Dryer, Washer Hookup, Icemaker Connection
Waterfront false
View Y/N Yes
View Scenic View(s)
Roof Type Shingle
Parking Type Attached, Garage Door Opener, Storage, Garage Faces Side, Insulated, Oversized, Off Street, Stone/Gravel, Unpaved
Total Parking Spaces 10
Garage Yes
Building
Lot Description Wooded, Level
Foundation Concrete Perimeter
Sewer Private Sewer
Water Private
Read Less
Bought with Michelle Peterson • Elm Grove Realty, LLC
GET MORE INFORMATION




