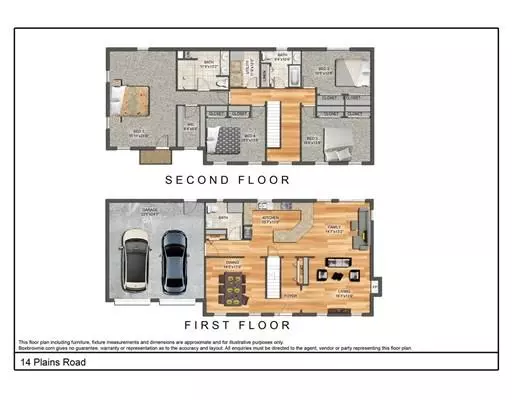For more information regarding the value of a property, please contact us for a free consultation.
14 Plains Rd Ipswich, MA 01938
Want to know what your home might be worth? Contact us for a FREE valuation!

Our team is ready to help you sell your home for the highest possible price ASAP
Key Details
Sold Price $810,000
Property Type Single Family Home
Sub Type Single Family Residence
Listing Status Sold
Purchase Type For Sale
Square Footage 2,752 sqft
Price per Sqft $294
MLS Listing ID 72339837
Sold Date 08/30/19
Style Colonial
Bedrooms 4
Full Baths 2
Half Baths 1
HOA Y/N false
Year Built 2018
Annual Tax Amount $4,667
Tax Year 2018
Lot Size 5.850 Acres
Acres 5.85
Property Description
Just a little time left to pick out your finishes. If you want to customize this house, get in to see it ASAP. Spacious 4-bedroom, 2.5 bath house in a PRIVATE SETTING surrounded by 30 acres of conservation land yet easily accessible to Route 1 and 95. ENERGY EFFICIENT house with GEOTHERMAL heating and cooling. Wood floors on main level, fireplace, sitting area with picture window at the top of the stairs, and a balcony off the master bedroom to enjoy your morning coffee. Full WALK-OUT basement and 2-car garage with plenty of additional parking. Every detail of the layout has been carefully designed to maximize space and comfort. Perfect house for your family, perfect for entertaining. Come early to pick out your finishes. Ipswich is home to great restaurants, shops, school system, hiking and biking trails, the Ipswich River, Crane Beach, Castle Hill and tons of rich history. 30 miles North of Boston, commuter rail to North Station.
Location
State MA
County Essex
Area Linebrook
Zoning RRA
Direction Linebrook to Plains, or Route 1 to Old Right to Plains
Rooms
Family Room Flooring - Wood
Basement Full, Walk-Out Access, Interior Entry, Concrete
Primary Bedroom Level Second
Dining Room Flooring - Wood
Kitchen Flooring - Stone/Ceramic Tile
Interior
Heating Forced Air, Geothermal, Ground Source Heat Pump
Cooling Central Air, Geothermal, Other
Flooring Wood, Tile, Carpet
Fireplaces Number 1
Fireplaces Type Living Room
Appliance Range, Oven, Microwave, ENERGY STAR Qualified Refrigerator, ENERGY STAR Qualified Dishwasher, Cooktop, Oven - ENERGY STAR, Geothermal/GSHP Hot Water, Utility Connections for Electric Range, Utility Connections for Electric Oven, Utility Connections for Electric Dryer
Laundry Electric Dryer Hookup, Washer Hookup, Second Floor
Exterior
Exterior Feature Balcony, Rain Gutters
Garage Spaces 2.0
Community Features Public Transportation, Shopping, Walk/Jog Trails, Highway Access, Public School, T-Station
Utilities Available for Electric Range, for Electric Oven, for Electric Dryer, Washer Hookup
Waterfront false
Waterfront Description Beach Front, Ocean, Beach Ownership(Public)
Roof Type Shingle
Parking Type Attached, Off Street
Total Parking Spaces 4
Garage Yes
Building
Lot Description Wooded, Level
Foundation Concrete Perimeter
Sewer Private Sewer
Water Private
Schools
Middle Schools Ipswich
High Schools Ipswich
Others
Senior Community false
Read Less
Bought with Michael Lissack • The Virtual Realty Group
GET MORE INFORMATION




