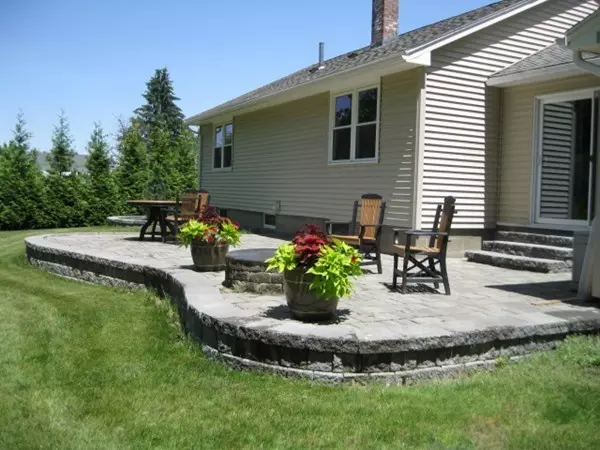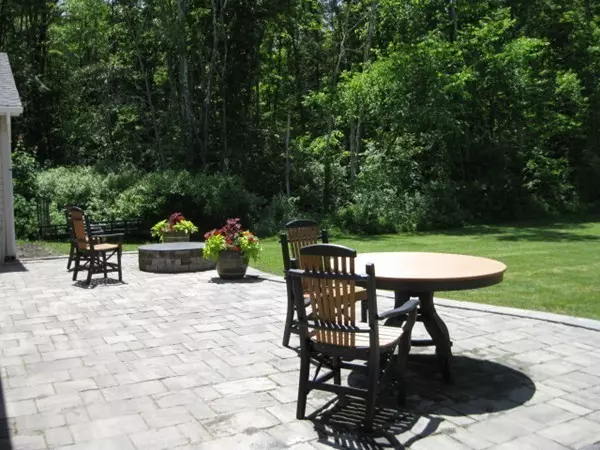For more information regarding the value of a property, please contact us for a free consultation.
906 North King Street Northampton, MA 01060
Want to know what your home might be worth? Contact us for a FREE valuation!

Our team is ready to help you sell your home for the highest possible price ASAP
Key Details
Sold Price $245,000
Property Type Single Family Home
Sub Type Single Family Residence
Listing Status Sold
Purchase Type For Sale
Square Footage 1,155 sqft
Price per Sqft $212
MLS Listing ID 72339738
Sold Date 08/09/18
Style Ranch
Bedrooms 2
Full Baths 1
HOA Y/N false
Year Built 1959
Annual Tax Amount $3,272
Tax Year 2018
Lot Size 0.390 Acres
Acres 0.39
Property Description
This sweet 50's ranch has been updated to modern standards with quality windows, doors, roof, siding, heating system, 3 mini-splits for cooling and supplemental heat, and updated electrical. The beautiful stone work of the front porch, walkway and expansive rear patio features a burn pit to enjoy on cool evenings. The reconfigured floor plan has a new entryway/foyer for greeting guests, an entirely new kitchen with soapstone countertops and stainless appliances, and a small dining room with oversized patio doors overlooking the grounds. A large living room, two spacious bedrooms, all with refinished wood floors, and a remodeled bath with large step-in shower stall round out this move-in ready home. The oversized 2-car garage has room for vehicles and lawn equipment. Very easy highway access.
Location
State MA
County Hampshire
Zoning HB
Direction On Route 5 at the Hatfield line
Rooms
Basement Full, Interior Entry, Concrete
Primary Bedroom Level First
Dining Room Flooring - Stone/Ceramic Tile
Kitchen Flooring - Stone/Ceramic Tile, Countertops - Stone/Granite/Solid
Interior
Interior Features Entrance Foyer
Heating Baseboard, Oil
Cooling Wall Unit(s)
Flooring Tile, Hardwood, Flooring - Hardwood
Appliance Range, Dishwasher, Disposal, Microwave, Refrigerator, Washer, Dryer, Oil Water Heater, Water Heater(Separate Booster), Utility Connections for Electric Range, Utility Connections for Electric Oven, Utility Connections for Electric Dryer
Laundry Electric Dryer Hookup, Washer Hookup, In Basement
Exterior
Garage Spaces 2.0
Community Features Public Transportation, Shopping, Park, Walk/Jog Trails, Golf, Medical Facility, Conservation Area, Highway Access, House of Worship, Private School, Public School, T-Station
Utilities Available for Electric Range, for Electric Oven, for Electric Dryer, Washer Hookup
Waterfront false
Roof Type Shingle
Parking Type Attached, Garage Door Opener, Workshop in Garage, Off Street, Paved
Total Parking Spaces 4
Garage Yes
Building
Lot Description Level
Foundation Block
Sewer Public Sewer
Water Public
Others
Acceptable Financing Contract
Listing Terms Contract
Read Less
Bought with Julie Rosten • Goggins Real Estate, Inc.
GET MORE INFORMATION




