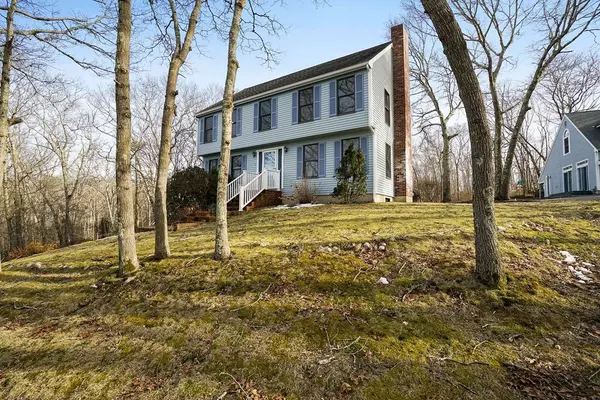For more information regarding the value of a property, please contact us for a free consultation.
23 Village Drive Sandwich, MA 02537
Want to know what your home might be worth? Contact us for a FREE valuation!

Our team is ready to help you sell your home for the highest possible price ASAP
Key Details
Sold Price $470,000
Property Type Single Family Home
Sub Type Single Family Residence
Listing Status Sold
Purchase Type For Sale
Square Footage 2,520 sqft
Price per Sqft $186
Subdivision The Village At Old County Rd - East Sandwich
MLS Listing ID 72338967
Sold Date 07/06/18
Style Colonial, Garrison
Bedrooms 3
Full Baths 2
Half Baths 1
Year Built 1985
Annual Tax Amount $8,226
Tax Year 2018
Lot Size 1.180 Acres
Acres 1.18
Property Description
Unexpectedly Spectacular AND Ready to GO! A delightful compound on acre+ country setting in "The Village" of East Sandwich. Utility & Versatility Abound - 3 story 3BR, 2.5BA main residence w/ 2 garages, (a 6BR septic system) AND a spacious 2 story outbuilding offering water, septic connection, a separate heating unit AND a 1 car garage. Recent renovations & interior refreshing make this most appealing & ready to enjoy today or create that special home you've been searching for with continued enhancements. Updates include: Main House: refinished wood floors, wallpaper removed, extensive interior painting, many new lighting fixtures, new carpeting (2nd flr), refreshed kitchen & family bath & a stunning new master bath! Outbuilding: reconfigured main level to create large, heated workshop adjacent to garage AND some upgraded wiring/plumbing. Private yard offers wonderful space to entertain. Priced for Quick Sale - You Can't Beat the Value! GLA & room count for main house only.
Location
State MA
County Barnstable
Zoning res
Direction Rte 3, ex 4 east - Chase, left - Old County to Village OR Rte 6A, west - Old County to Village
Rooms
Family Room Cathedral Ceiling(s), Flooring - Wood, Deck - Exterior, Exterior Access
Basement Full, Walk-Out Access, Interior Entry, Garage Access, Sump Pump, Concrete, Slab
Primary Bedroom Level Second
Dining Room Flooring - Wood
Kitchen Flooring - Wood, Dining Area, Peninsula
Interior
Interior Features Office, Den
Heating Forced Air, Baseboard, Oil, Natural Gas
Cooling None
Flooring Wood, Tile, Carpet, Flooring - Wall to Wall Carpet
Fireplaces Number 2
Fireplaces Type Family Room, Living Room
Appliance Range, Dishwasher, Microwave, Utility Connections for Electric Range, Utility Connections for Electric Oven, Utility Connections for Electric Dryer
Laundry Bathroom - Half, Main Level, Electric Dryer Hookup, Washer Hookup, First Floor
Exterior
Exterior Feature Rain Gutters, Garden
Garage Spaces 3.0
Community Features Shopping, Tennis Court(s), Park, Walk/Jog Trails, Golf, Conservation Area, Marina, Public School
Utilities Available for Electric Range, for Electric Oven, for Electric Dryer, Washer Hookup
Waterfront false
Waterfront Description Beach Front, Beach Access, Ocean, Beach Ownership(Public)
Roof Type Shingle
Parking Type Attached, Detached, Under, Storage, Paved Drive, Off Street, Paved
Total Parking Spaces 4
Garage Yes
Building
Foundation Concrete Perimeter
Sewer Private Sewer
Water Private
Read Less
Bought with Penny Quackenbush • Keller Williams Realty
GET MORE INFORMATION




