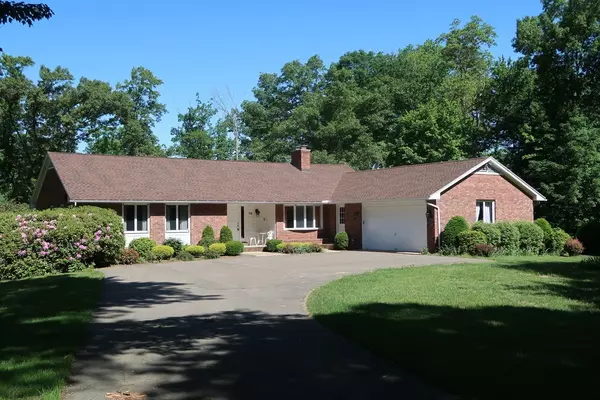For more information regarding the value of a property, please contact us for a free consultation.
78 Russellville Rd Southampton, MA 01073
Want to know what your home might be worth? Contact us for a FREE valuation!

Our team is ready to help you sell your home for the highest possible price ASAP
Key Details
Sold Price $365,000
Property Type Single Family Home
Sub Type Single Family Residence
Listing Status Sold
Purchase Type For Sale
Square Footage 1,800 sqft
Price per Sqft $202
MLS Listing ID 72338888
Sold Date 09/21/18
Style Ranch
Bedrooms 3
Full Baths 2
Half Baths 2
HOA Y/N false
Year Built 1970
Annual Tax Amount $4,490
Tax Year 2018
Lot Size 5.620 Acres
Acres 5.62
Property Description
This Attractive & Impeccably maintained 1800 sq ft 2 full, 2 half bath ranch style home with brick facade is situated on a picturesque 5.6 acre lot with a beautiful view!! Home features large windows overlooking the Wonderful rear yard, a large master bedroom w/private full bath & walk in closet, 1st floor laundry room with 1/2 bath, 2 car attached garage, hardwood floors and central air. Kitchen features cathedral ceilings, recessed lighting, wet bar and dining area. The walkout lower level(not included in the living area) features a great home office, 1/2 bath and a Wonderful family room with loads of natural light, recessed lighting and a gorgeous fireplace with brick surround! Other great features include a new roof, new boiler, brand new septic system being installed, central air, central vacuum and a whole house generator.
Location
State MA
County Hampshire
Zoning RR
Direction Fomer Rd to Russellville Rd
Rooms
Family Room Window(s) - Picture, Recessed Lighting
Basement Full, Partially Finished, Walk-Out Access, Interior Entry, Concrete
Primary Bedroom Level First
Dining Room Flooring - Hardwood
Kitchen Cathedral Ceiling(s), Flooring - Stone/Ceramic Tile, Dining Area, Wet Bar, Recessed Lighting
Interior
Interior Features Bathroom - Half, Office, Bathroom, Mud Room, Foyer, Central Vacuum, Wet Bar
Heating Baseboard, Oil
Cooling Central Air
Flooring Flooring - Wall to Wall Carpet, Flooring - Stone/Ceramic Tile, Flooring - Hardwood
Fireplaces Number 1
Fireplaces Type Family Room
Appliance Oven, Dishwasher, Countertop Range, Refrigerator, Washer, Dryer, Oil Water Heater, Tank Water Heater
Laundry Flooring - Stone/Ceramic Tile, First Floor
Exterior
Garage Spaces 2.0
Waterfront false
Roof Type Shingle
Parking Type Attached, Garage Door Opener, Paved Drive, Off Street
Total Parking Spaces 8
Garage Yes
Building
Foundation Concrete Perimeter
Sewer Private Sewer
Water Private
Read Less
Bought with Brian Jarrett • Taylor Agency
GET MORE INFORMATION




