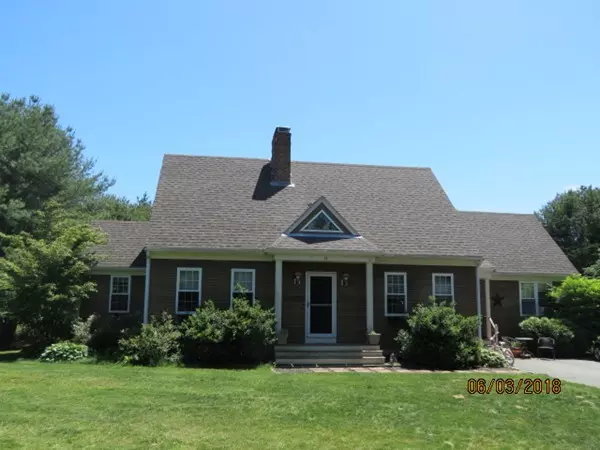For more information regarding the value of a property, please contact us for a free consultation.
34 Butterfly Trl Dartmouth, MA 02747
Want to know what your home might be worth? Contact us for a FREE valuation!

Our team is ready to help you sell your home for the highest possible price ASAP
Key Details
Sold Price $450,000
Property Type Single Family Home
Sub Type Single Family Residence
Listing Status Sold
Purchase Type For Sale
Square Footage 2,456 sqft
Price per Sqft $183
MLS Listing ID 72338856
Sold Date 10/26/18
Style Cape
Bedrooms 4
Full Baths 3
Year Built 1994
Annual Tax Amount $4,784
Tax Year 2018
Lot Size 1.040 Acres
Acres 1.04
Property Description
Looking for a large home in a great neighborhood with an in-law setup?? This is the one!!! Main house has 3 beds with first floor master suite with vaulted ceilings, Dining room sliders lead out to a 3 season patio room then out to the deck to go enjoy the hot tub or cozy up in front of the fire place in the living room. Want mom and/or dad close by? enter the in-law set up from the hallway into this one bedroom with full bath and open floorplan into the living room with vaulted ceilings. This house is truly a must see.
Location
State MA
County Bristol
Zoning SRB
Direction Reed rd to Butterfly go to end in cul de sac
Rooms
Basement Full, Interior Entry, Bulkhead, Radon Remediation System, Concrete, Unfinished
Interior
Heating Baseboard, Oil
Cooling Window Unit(s)
Flooring Wood, Tile, Carpet
Fireplaces Number 1
Appliance Range, Oven, Dishwasher, Microwave, Refrigerator, Washer, Dryer, Water Treatment, Water Softener, Utility Connections for Electric Range, Utility Connections for Electric Oven, Utility Connections for Electric Dryer
Laundry Washer Hookup
Exterior
Exterior Feature Rain Gutters, Storage, Sprinkler System
Community Features Highway Access
Utilities Available for Electric Range, for Electric Oven, for Electric Dryer, Washer Hookup
Waterfront false
Roof Type Shingle
Parking Type Paved Drive, Off Street, Paved
Total Parking Spaces 6
Garage No
Building
Lot Description Cul-De-Sac, Wooded
Foundation Concrete Perimeter
Sewer Inspection Required for Sale, Private Sewer
Water Private
Others
Senior Community false
Acceptable Financing Contract
Listing Terms Contract
Read Less
Bought with Todd Mello • Lion Gate Real Estate, Inc.
GET MORE INFORMATION




