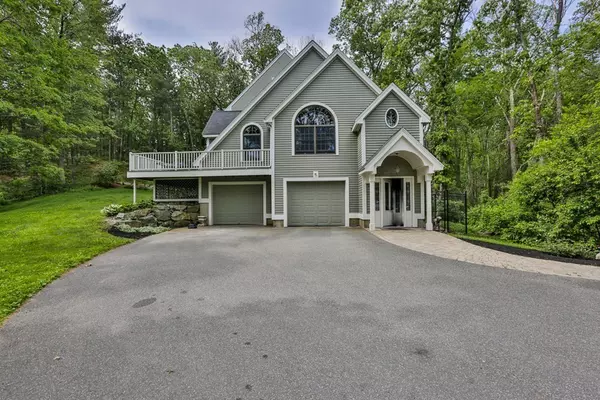For more information regarding the value of a property, please contact us for a free consultation.
36 W Ox Pasture Ln Rowley, MA 01969
Want to know what your home might be worth? Contact us for a FREE valuation!

Our team is ready to help you sell your home for the highest possible price ASAP
Key Details
Sold Price $582,000
Property Type Single Family Home
Sub Type Single Family Residence
Listing Status Sold
Purchase Type For Sale
Square Footage 2,902 sqft
Price per Sqft $200
MLS Listing ID 72338521
Sold Date 09/20/18
Style Contemporary
Bedrooms 4
Full Baths 2
Half Baths 1
HOA Y/N false
Year Built 1997
Annual Tax Amount $7,768
Tax Year 2018
Lot Size 3.180 Acres
Acres 3.18
Property Description
Spacious contemporary home sitting at the end of a long driveway on over 3 acres of land will be sure to impress. Composite deck running the length of the home, and a screened in porch off the kitchen will allow you plenty of choices to entertain or relax outside and enjoy the view of the wooded landscape. Enjoy the fireplace with marble surround on cooler evenings, and the formal dining room offers plenty of space to entertain a large dinner party. The large family room addition (2006) has hardwood flooring, surround sound, and access to the deck. Dogs welcome with invisible fence and a door into a fenced in kennel area. The third floor is finished with an office/playroom and 4th bedroom. Central air and plenty of windows and skylights make this home bright and welcoming. Newer carpet 2nd and 3rd floors, newer tankless water heater, new A/C thermostats, and interior paint are some of the recent improvements. New 4 bedroom septic completed.
Location
State MA
County Essex
Zoning res
Direction Wethersfield Street to West Ox Pasture.
Rooms
Family Room Ceiling Fan(s), Flooring - Hardwood, Deck - Exterior, Exterior Access
Basement Full, Interior Entry, Garage Access
Primary Bedroom Level Second
Dining Room Flooring - Hardwood, French Doors
Kitchen Flooring - Stone/Ceramic Tile, Dining Area, Pantry, Kitchen Island, Deck - Exterior, Exterior Access, Gas Stove
Interior
Interior Features Office
Heating Forced Air, Oil, Propane
Cooling Central Air
Flooring Wood, Carpet, Flooring - Wall to Wall Carpet
Fireplaces Number 1
Fireplaces Type Living Room
Appliance Range, Dishwasher, Microwave, Refrigerator, Oil Water Heater, Tank Water Heaterless
Laundry Flooring - Stone/Ceramic Tile, First Floor
Exterior
Exterior Feature Garden, Kennel
Garage Spaces 2.0
Community Features Public Transportation, Shopping, Walk/Jog Trails, Golf, Conservation Area, Highway Access, House of Worship, Marina, T-Station
Waterfront false
Roof Type Shingle
Parking Type Under, Garage Door Opener, Storage, Paved Drive, Off Street
Total Parking Spaces 4
Garage Yes
Building
Foundation Block
Sewer Private Sewer
Water Private
Schools
Elementary Schools Pine Grove
Middle Schools Triton
High Schools Triton
Others
Senior Community false
Read Less
Bought with Beth Jacobs • Coldwell Banker Residential Brokerage - Marblehead
GET MORE INFORMATION




