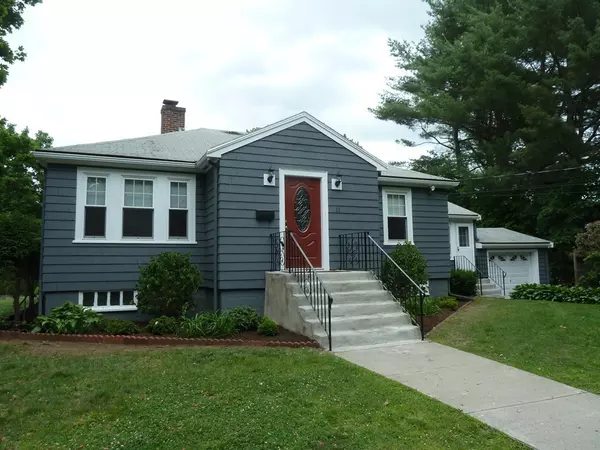For more information regarding the value of a property, please contact us for a free consultation.
11 Roberts Road Waltham, MA 02453
Want to know what your home might be worth? Contact us for a FREE valuation!

Our team is ready to help you sell your home for the highest possible price ASAP
Key Details
Sold Price $565,000
Property Type Single Family Home
Sub Type Single Family Residence
Listing Status Sold
Purchase Type For Sale
Square Footage 1,552 sqft
Price per Sqft $364
Subdivision Roberts
MLS Listing ID 72338237
Sold Date 09/07/18
Style Ranch
Bedrooms 3
Full Baths 2
Year Built 1948
Annual Tax Amount $5,334
Tax Year 2018
Lot Size 8,276 Sqft
Acres 0.19
Property Description
Ideally sited on the Weston line! All new GE Profile Series appliances in kitchen! Great home on private road overlooking the Reservoir (seasonally) and just minutes from Train, Mass Pike, 95/128. Hardwood floors, fireplace with mantle in living room, insulated windows, great storage and work area as well as 3 finished rooms in basement. Family room off kitchen has cathedral ceiling, great light and ceiling fans. Master bedroom has it's own bath with shower. This one owner home ready for some new owners to enjoy!
Location
State MA
County Middlesex
Zoning 1
Direction Morton or Albert to Roberts
Rooms
Family Room Cathedral Ceiling(s), Ceiling Fan(s), Flooring - Stone/Ceramic Tile, Flooring - Wall to Wall Carpet, Window(s) - Bay/Bow/Box, Cable Hookup, Exterior Access, Sunken
Basement Full, Partially Finished, Interior Entry, Bulkhead, Concrete
Primary Bedroom Level First
Kitchen Flooring - Stone/Ceramic Tile, Breakfast Bar / Nook
Interior
Interior Features Closet, Closet - Cedar, Play Room, Office, Bonus Room
Heating Baseboard, Natural Gas
Cooling Window Unit(s)
Flooring Tile, Hardwood, Flooring - Wall to Wall Carpet
Fireplaces Number 1
Fireplaces Type Living Room
Appliance Range, Dishwasher, Disposal, Refrigerator, Washer, Dryer, Range Hood, Gas Water Heater, Tank Water Heater, Utility Connections for Gas Range, Utility Connections for Electric Oven, Utility Connections for Gas Dryer
Laundry First Floor
Exterior
Exterior Feature Rain Gutters, Stone Wall
Garage Spaces 1.0
Community Features Public Transportation, Shopping, Park, Walk/Jog Trails, Golf, Medical Facility, Conservation Area, Highway Access, Public School, T-Station, University
Utilities Available for Gas Range, for Electric Oven, for Gas Dryer
Waterfront false
View Y/N Yes
View Scenic View(s)
Roof Type Shingle
Total Parking Spaces 4
Garage Yes
Building
Lot Description Corner Lot, Level
Foundation Block, Irregular
Sewer Public Sewer
Water Public
Read Less
Bought with Bob Raiche • Century 21 North East
GET MORE INFORMATION




