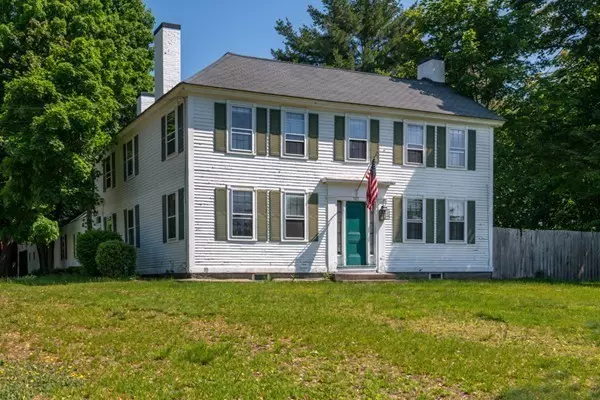For more information regarding the value of a property, please contact us for a free consultation.
503 Main St Dunstable, MA 01827
Want to know what your home might be worth? Contact us for a FREE valuation!

Our team is ready to help you sell your home for the highest possible price ASAP
Key Details
Sold Price $510,000
Property Type Single Family Home
Sub Type Single Family Residence
Listing Status Sold
Purchase Type For Sale
Square Footage 2,500 sqft
Price per Sqft $204
Subdivision Town Center
MLS Listing ID 72337457
Sold Date 09/17/18
Style Colonial, Antique
Bedrooms 4
Full Baths 2
Year Built 1900
Annual Tax Amount $8,882
Tax Year 2018
Lot Size 2.000 Acres
Acres 2.0
Property Description
Move right into this dream antique colonial in Dunstable Center. Love history, culture, and enough space to entertain? This house has it all. Main home has stunning wide plank flooring, 4 fireplaces, 4 bedrooms, 2 baths, eat in kitchen, dining, sun room, exercise room. Mosey up to the bar in the eye catching family room known as Evermore Tavern, boasting it's own wood stove and historical, rustic setting. Enjoy the large barn with multiple floors and space to park two cars, tandem, with front and rear access. You will love the outdoor space! Weddings have been proudly held here. Pool and pool house add to the entertainment opportunities. There is a separate, detached carriage house with it's own entrance. Great space for home office. Showings start at the Open House this Sunday from 2:00-4:00. Excited to show this gorgeous home with so much history, beauty, and care. This will not last.
Location
State MA
County Middlesex
Zoning R1
Direction Center of town, next to Town Hall and police station
Rooms
Basement Full, Unfinished
Primary Bedroom Level Second
Interior
Interior Features Bonus Room, Exercise Room, Home Office-Separate Entry
Heating Baseboard, Oil
Cooling None
Flooring Hardwood
Fireplaces Number 4
Laundry In Basement
Exterior
Exterior Feature Storage
Garage Spaces 2.0
Pool In Ground
Community Features Shopping, Pool, Park, Walk/Jog Trails, Stable(s), Golf, Bike Path, Conservation Area, Highway Access, House of Worship, Private School, Public School
Waterfront false
Roof Type Shingle
Parking Type Detached, Barn, Off Street
Total Parking Spaces 4
Garage Yes
Private Pool true
Building
Lot Description Corner Lot
Foundation Concrete Perimeter, Stone, Brick/Mortar
Sewer Private Sewer
Water Public
Schools
Elementary Schools Swallow Union
Middle Schools Gdrms
High Schools Gdrhs
Read Less
Bought with Kerry Turner Homes Team • Andrew Mitchell & Company, LLC
GET MORE INFORMATION




