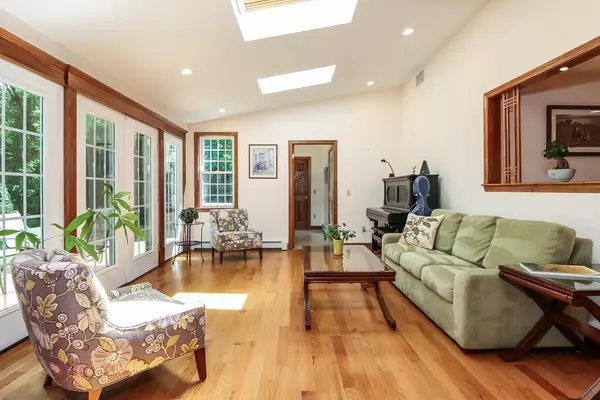For more information regarding the value of a property, please contact us for a free consultation.
245 Boxwood Lane Bridgewater, MA 02324
Want to know what your home might be worth? Contact us for a FREE valuation!

Our team is ready to help you sell your home for the highest possible price ASAP
Key Details
Sold Price $610,000
Property Type Single Family Home
Sub Type Single Family Residence
Listing Status Sold
Purchase Type For Sale
Square Footage 2,744 sqft
Price per Sqft $222
Subdivision Boxwood
MLS Listing ID 72337247
Sold Date 08/31/18
Style Colonial
Bedrooms 5
Full Baths 3
Year Built 1989
Annual Tax Amount $7,576
Tax Year 2018
Lot Size 1.000 Acres
Acres 1.0
Property Description
Wonderful home for large/extended family in very desirable, executive neighborhood. Outstanding location with easy highway access and close proximity to commuter rail. This exceptionally well cared for home has 5 bedrooms (6 bedroom septic) which include a master suite and 2nd master/guest suite. Chef's kitchen features an unique granite surfaces, an induction stove top with vented hood, wall oven and convection/microwave wall unit. The oversized island and abundance of counter space allows for many cooks! Built in breakfast nook adds charm to this wonderful kitchen. Large living room with skylights allows for abundance of natural light with French doors to deck area and a large green lawn perfect for entertaining.. The adjoining family room with pocket doors has custom built in shelving and a cozy fireplace. Finished basement offers great space for teens or a quiet escape for reading/sewing/projects. Home has had over $200,000 in recent renovations. Must see!!
Location
State MA
County Plymouth
Area Scotland
Zoning es
Direction Route 24 to Pleasant street (route 104) to Vernon to Boxwood.
Rooms
Family Room Flooring - Hardwood, Recessed Lighting
Basement Partially Finished, Interior Entry, Sump Pump
Primary Bedroom Level Second
Dining Room Flooring - Hardwood, Window(s) - Bay/Bow/Box
Kitchen Flooring - Hardwood, Dining Area, Countertops - Stone/Granite/Solid, Countertops - Upgraded, Kitchen Island, Breakfast Bar / Nook, Cabinets - Upgraded, Recessed Lighting, Remodeled, Stainless Steel Appliances
Interior
Interior Features Den, Media Room, Study, Foyer, Central Vacuum
Heating Baseboard, Oil
Cooling Central Air
Flooring Tile, Hardwood, Flooring - Hardwood, Flooring - Wall to Wall Carpet
Fireplaces Number 1
Fireplaces Type Family Room
Appliance Oven, Dishwasher, Countertop Range, Refrigerator, Range Hood, Instant Hot Water, Utility Connections for Electric Range
Laundry Bathroom - Full, First Floor
Exterior
Exterior Feature Professional Landscaping
Garage Spaces 2.0
Community Features Highway Access, House of Worship, T-Station
Utilities Available for Electric Range
Waterfront false
Roof Type Shingle
Total Parking Spaces 6
Garage Yes
Building
Lot Description Wooded
Foundation Concrete Perimeter
Sewer Private Sewer
Water Public
Read Less
Bought with Ruth Littleton • Littleton Realty Group
GET MORE INFORMATION




