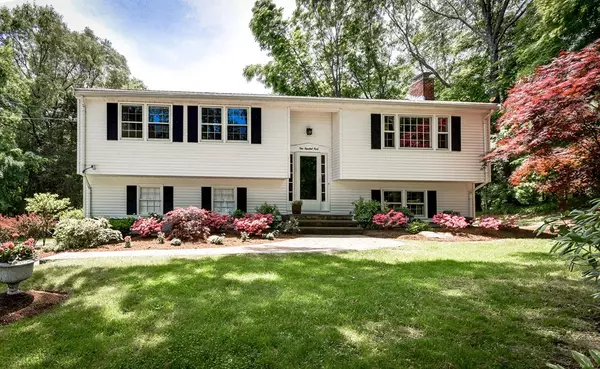For more information regarding the value of a property, please contact us for a free consultation.
9 Aqueduct Rd Wayland, MA 01778
Want to know what your home might be worth? Contact us for a FREE valuation!

Our team is ready to help you sell your home for the highest possible price ASAP
Key Details
Sold Price $700,000
Property Type Single Family Home
Sub Type Single Family Residence
Listing Status Sold
Purchase Type For Sale
Square Footage 1,906 sqft
Price per Sqft $367
MLS Listing ID 72337212
Sold Date 07/12/18
Style Raised Ranch
Bedrooms 3
Full Baths 2
Half Baths 1
HOA Y/N false
Year Built 1962
Annual Tax Amount $10,115
Tax Year 2018
Lot Size 0.560 Acres
Acres 0.56
Property Description
Meticulously maintained and updated by same owners for 40 years, this beautiful expanded home is tucked into most desirable neighborhood .6 mile to Loker Elementary and Wayland middle school, 2.7 miles to new Natick Wegmans and 1.2 miles to Starbucks. Bamboo floors offer fresh palette for hallway, liv and din rms. Fall in love w/kitchen's shaker style cabinetry, double sink, gas cook top and generous granite counters. Open-concept fam rm makes every-day entertaining effortless. Screened-in porch will become favorite rm May to Sept. Grill on wrap-around deck while overlooking private yard big enough for baseball. Retreat to 17 by 17 ensuite master bdrm w/over-sized double closet and rm for reading chairs. Two additional bedrooms and family bath complete main level. Wood burning fireplace a perfect anchor for LL den. Laundry and 1/2 bath, walk-in cedar closet and storage/work bench are perfectly located steps to 2-car garage.Turn key and move into this pretty Wayland gem!
Location
State MA
County Middlesex
Zoning R20
Direction 27 to School to Aqueduct or 30 to School to Aqueduct.
Rooms
Family Room Flooring - Wall to Wall Carpet, Window(s) - Bay/Bow/Box, Balcony / Deck, Cable Hookup, Deck - Exterior, Exterior Access, High Speed Internet Hookup, Open Floorplan, Recessed Lighting, Remodeled
Basement Full
Primary Bedroom Level Main
Dining Room Flooring - Hardwood, Balcony / Deck, Deck - Exterior, Exterior Access, High Speed Internet Hookup, Open Floorplan, Recessed Lighting
Kitchen Flooring - Stone/Ceramic Tile, Countertops - Stone/Granite/Solid, Countertops - Upgraded, Cabinets - Upgraded, Deck - Exterior, Exterior Access, High Speed Internet Hookup, Open Floorplan, Recessed Lighting, Remodeled, Stainless Steel Appliances, Gas Stove
Interior
Interior Features Closet - Walk-in, Closet - Cedar, Den
Heating Forced Air, Natural Gas, Fireplace(s)
Cooling Central Air
Flooring Tile, Carpet, Bamboo, Hardwood, Flooring - Wall to Wall Carpet, Flooring - Stone/Ceramic Tile
Fireplaces Number 1
Appliance Dishwasher, Disposal, Countertop Range, Refrigerator, Washer, Dryer, Gas Water Heater, Utility Connections for Gas Range, Utility Connections for Gas Oven, Utility Connections for Gas Dryer
Laundry Flooring - Stone/Ceramic Tile, Gas Dryer Hookup, Exterior Access, Washer Hookup, In Basement
Exterior
Exterior Feature Rain Gutters, Professional Landscaping, Decorative Lighting, Garden
Garage Spaces 2.0
Community Features Public Transportation, Shopping, Pool, Tennis Court(s), Park, Walk/Jog Trails, Stable(s), Golf, Medical Facility, Laundromat, Bike Path, Conservation Area, Highway Access, House of Worship, Private School, Public School, T-Station, University
Utilities Available for Gas Range, for Gas Oven, for Gas Dryer
Waterfront false
Waterfront Description Beach Front, Beach Access, Lake/Pond, Walk to, 1 to 2 Mile To Beach, Beach Ownership(Public)
Roof Type Shingle
Parking Type Attached, Under, Storage, Garage Faces Side, Paved Drive, Off Street, Paved
Total Parking Spaces 6
Garage Yes
Building
Lot Description Level
Foundation Concrete Perimeter
Sewer Private Sewer
Water Public
Schools
Elementary Schools Loker
Middle Schools Wayland M.S
High Schools Wayland H.S
Read Less
Bought with Lisa Johnson • RE/MAX Destiny
GET MORE INFORMATION




