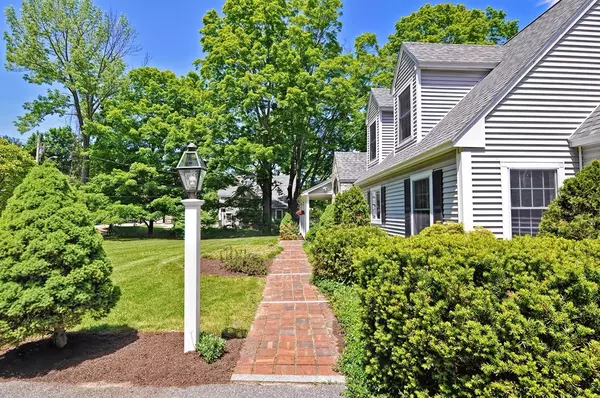For more information regarding the value of a property, please contact us for a free consultation.
39 Concord Street Holliston, MA 01746
Want to know what your home might be worth? Contact us for a FREE valuation!

Our team is ready to help you sell your home for the highest possible price ASAP
Key Details
Sold Price $632,000
Property Type Single Family Home
Sub Type Single Family Residence
Listing Status Sold
Purchase Type For Sale
Square Footage 3,153 sqft
Price per Sqft $200
MLS Listing ID 72336006
Sold Date 08/20/18
Style Cape
Bedrooms 4
Full Baths 3
Half Baths 1
Year Built 2000
Annual Tax Amount $11,769
Tax Year 2018
Lot Size 0.760 Acres
Acres 0.76
Property Description
A must see! This fabulous 9 room Cape built in 2000, on beautifully maintained grounds, is located in a great commuter location! The master bedroom/bath and laundry room are located on the first floor as well as the spacious home office, with a separate entrance that is accessible from the front porch! This home offers many updates which include a new Roof 12/2015, new Furnace 2/2014 and new AC 8/2016! The bright and cheery kitchen is complete with granite counter-tops, hardwood floors and a lovely dining area and the 2nd floor boasts a 4th bedroom and fantastic finished bonus room as well as an oversize storage room! The upstairs bedroom also has an en suite bath making it perfect for guests. The 3 season room off the family room, through french door sliders is perfect for entertaining and the walkout basement provides an opportunity for another 2300sq./ft to finish off to your liking! All this plus Holliston's highly ranked school system offering French and Montessori programs.
Location
State MA
County Middlesex
Zoning 40
Direction Washington Street (Rte 16) to Concord Street
Rooms
Family Room Ceiling Fan(s), Flooring - Hardwood, French Doors, Slider
Basement Full, Walk-Out Access, Interior Entry, Sump Pump
Primary Bedroom Level First
Dining Room Flooring - Hardwood
Kitchen Flooring - Hardwood, Dining Area, Countertops - Stone/Granite/Solid, Cable Hookup, Recessed Lighting
Interior
Interior Features Ceiling Fan(s), Closet, Recessed Lighting, Bathroom - Half, Home Office-Separate Entry, Bonus Room, Sun Room, Bathroom, Central Vacuum
Heating Forced Air, Natural Gas
Cooling Central Air
Flooring Tile, Carpet, Hardwood, Flooring - Wall to Wall Carpet, Flooring - Stone/Ceramic Tile
Fireplaces Number 1
Fireplaces Type Family Room
Appliance Range, Microwave, Refrigerator, Vacuum System, Gas Water Heater, Tank Water Heater, Utility Connections for Gas Range, Utility Connections for Gas Oven, Utility Connections for Gas Dryer
Laundry First Floor, Washer Hookup
Exterior
Exterior Feature Rain Gutters
Garage Spaces 2.0
Community Features Public Transportation, Shopping, Park, Walk/Jog Trails, Golf, Bike Path, House of Worship, Public School
Utilities Available for Gas Range, for Gas Oven, for Gas Dryer, Washer Hookup
Waterfront false
Roof Type Shingle
Parking Type Attached, Paved Drive, Off Street, Paved
Total Parking Spaces 4
Garage Yes
Building
Lot Description Wooded
Foundation Concrete Perimeter
Sewer Private Sewer
Water Public
Schools
Elementary Schools Placentino
Middle Schools Robert Adams
High Schools Holliston Hs
Others
Senior Community false
Acceptable Financing Seller W/Participate
Listing Terms Seller W/Participate
Read Less
Bought with Justin Rollo • Signal Real Estate
GET MORE INFORMATION




