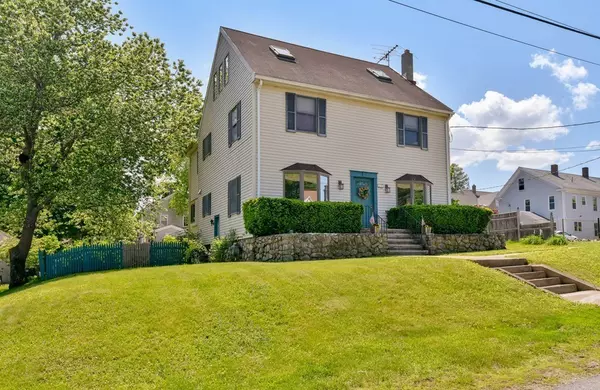For more information regarding the value of a property, please contact us for a free consultation.
26 Woods Lane Ipswich, MA 01938
Want to know what your home might be worth? Contact us for a FREE valuation!

Our team is ready to help you sell your home for the highest possible price ASAP
Key Details
Sold Price $550,000
Property Type Single Family Home
Sub Type Single Family Residence
Listing Status Sold
Purchase Type For Sale
Square Footage 3,123 sqft
Price per Sqft $176
MLS Listing ID 72335827
Sold Date 09/26/18
Style Colonial
Bedrooms 3
Full Baths 2
Half Baths 1
HOA Y/N false
Year Built 1984
Annual Tax Amount $7,248
Tax Year 2018
Lot Size 10,890 Sqft
Acres 0.25
Property Description
AMAZING location set high above the Ipswich River banks in most desirable downtown location. First floor offers large living and formal dining rooms, a large newer ('99 addition) eat-in kitchen w/ center island and dining nook perfect for entertaining. Back entrance mudroom connects rear deck to small fenced in back yard.. Large newer ('99 addition) master suite w/ walk in closet, full bath (whirlpool tub, shower, and double sinks), and sitting area which offers a perfect space to retreat to any time of day. 3rd floor offers family room and/or office/craft space. NEW boiler in 2013. Property also offers a large shed/small garage for extra storage or small car. This home is located close to everything; town, beaches, river, train into Boston, schools, and award winning restaurants. Purchase in time to take advantage of your summer fun at Crane Beach or any of the many activities that take place in or around this beautiful, historical town.
Location
State MA
County Essex
Zoning IR
Direction Poplar to Turkey Shore, right onto Woods Lane.
Rooms
Family Room Skylight, Cathedral Ceiling(s), Ceiling Fan(s), Flooring - Wood, Open Floorplan
Basement Partial, Crawl Space, Interior Entry
Primary Bedroom Level Second
Dining Room Flooring - Wood
Kitchen Flooring - Stone/Ceramic Tile, Dining Area, Countertops - Stone/Granite/Solid, Kitchen Island, Deck - Exterior, Stainless Steel Appliances
Interior
Interior Features Bathroom - Half, Closet - Walk-in, Ceiling - Cathedral, Ceiling Fan(s), Open Floor Plan, Recessed Lighting, Mud Room, Entry Hall, Home Office
Heating Baseboard, Natural Gas
Cooling None
Flooring Wood, Tile, Vinyl, Carpet, Hardwood, Flooring - Stone/Ceramic Tile, Flooring - Wood
Appliance Dishwasher, Microwave, Countertop Range, Refrigerator, Utility Connections for Gas Range, Utility Connections for Electric Dryer
Laundry Bathroom - Full, Washer Hookup, Second Floor
Exterior
Exterior Feature Balcony / Deck, Rain Gutters
Garage Spaces 1.0
Fence Fenced/Enclosed, Fenced
Community Features Public Transportation, Shopping, Tennis Court(s), Park, Walk/Jog Trails, Stable(s), Golf, Laundromat, Bike Path, Conservation Area, House of Worship, Public School, T-Station
Utilities Available for Gas Range, for Electric Dryer
Waterfront false
Waterfront Description Beach Front, Bay, Ocean, River, Sound, Unknown To Beach, Beach Ownership(Public)
Roof Type Shingle
Parking Type Detached, Off Street, Paved
Total Parking Spaces 5
Garage Yes
Building
Lot Description Cleared
Foundation Stone
Sewer Public Sewer
Water Public
Schools
Elementary Schools Winthrop
Middle Schools Ipswich
High Schools Ipswich
Others
Senior Community false
Acceptable Financing Contract
Listing Terms Contract
Read Less
Bought with Joseph Maher • Joe Maher Realty and Construction, LLC
GET MORE INFORMATION




