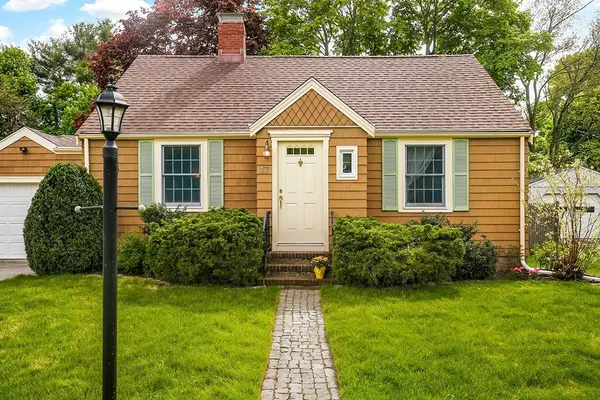For more information regarding the value of a property, please contact us for a free consultation.
17 Parramatta Rd. Beverly, MA 01915
Want to know what your home might be worth? Contact us for a FREE valuation!

Our team is ready to help you sell your home for the highest possible price ASAP
Key Details
Sold Price $586,000
Property Type Single Family Home
Sub Type Single Family Residence
Listing Status Sold
Purchase Type For Sale
Square Footage 1,744 sqft
Price per Sqft $336
Subdivision Montserrat/ Beverly Cove Area
MLS Listing ID 72335066
Sold Date 06/29/18
Style Cape
Bedrooms 4
Full Baths 2
HOA Y/N false
Year Built 1948
Annual Tax Amount $6,705
Tax Year 2018
Lot Size 0.280 Acres
Acres 0.28
Property Description
This immaculate 4-bedroom cape in the desirable Montserrat/ Beverly Cove area immediately welcomes you home! Well-maintained with a flexible floor-plan, the main level of this beautiful home boasts an eat-in kitchen with maple cabinets and stainless steel appliances, a sun-filled great room with cathedral ceilings, skylights & slider to patio, a cozy family room with a fireplace, a full bathroom & two bedrooms. Upstairs you'll find two bedrooms, air conditioning in the master, and a full bath with cherry cabinetry. Other highlights include hardwood floors throughout, a sprawling, fenced-in backyard with mature trees, a large patio, attached garage, and a new roof in 2015. Conveniently located just steps away from the Montserrat commuter rail station, close to highways, shopping, beaches and downtown Beverly. This is a must see that will not last!
Location
State MA
County Essex
Area Montserrat
Zoning R10
Direction Essex St. to Parramatta Rd.
Rooms
Family Room Skylight, Cathedral Ceiling(s), Ceiling Fan(s), Beamed Ceilings, Flooring - Hardwood
Basement Full
Primary Bedroom Level Second
Kitchen Flooring - Stone/Ceramic Tile, Breakfast Bar / Nook, Exterior Access, Stainless Steel Appliances
Interior
Interior Features Wired for Sound
Heating Forced Air, Natural Gas
Cooling Window Unit(s)
Fireplaces Number 1
Fireplaces Type Living Room
Appliance Disposal, Microwave, Washer, ENERGY STAR Qualified Refrigerator, ENERGY STAR Qualified Dishwasher, Range - ENERGY STAR, Oven - ENERGY STAR, Gas Water Heater, Tank Water Heater
Exterior
Exterior Feature Rain Gutters
Garage Spaces 1.0
Fence Fenced/Enclosed, Fenced
Community Features Public Transportation, Shopping, Park, Walk/Jog Trails, Medical Facility, Highway Access, House of Worship, Marina, Private School, Public School, T-Station, University
Waterfront false
Roof Type Shingle
Total Parking Spaces 3
Garage Yes
Building
Lot Description Level
Foundation Block
Sewer Public Sewer
Water Public
Schools
Elementary Schools Hannah
Middle Schools Beverly Middle
High Schools Beverly High
Read Less
Bought with Compass Partners • Sagan Harborside Sotheby's International Realty
GET MORE INFORMATION




