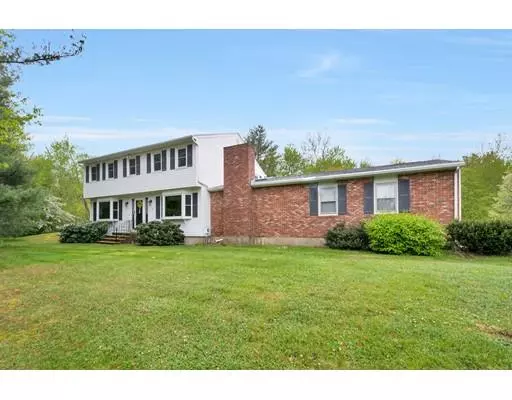For more information regarding the value of a property, please contact us for a free consultation.
2 Shenandoah Drive Paxton, MA 01612
Want to know what your home might be worth? Contact us for a FREE valuation!

Our team is ready to help you sell your home for the highest possible price ASAP
Key Details
Sold Price $330,000
Property Type Single Family Home
Sub Type Single Family Residence
Listing Status Sold
Purchase Type For Sale
Square Footage 2,226 sqft
Price per Sqft $148
MLS Listing ID 72333944
Sold Date 02/22/19
Style Colonial
Bedrooms 4
Full Baths 2
Half Baths 1
Year Built 1971
Annual Tax Amount $7,678
Tax Year 2018
Lot Size 1.880 Acres
Acres 1.88
Property Description
Motivated Seller looking for offers their well-maintained turn-key home on a beautiful lot? Look no further! This 4-bed 2.5-bath Colonial features a spacious kitchen and dining area. The formal living and dining rooms with bay windows and hardwood floors offer warm, comfortable entertaining space, or bring your guests into the family room with beamed cathedral ceiling, fireplace, skylight, and slider with access to new deck backyard. Enjoy the convenience of a main-level half bathroom with laundry. Privacy prevails upstairs where spacious bedrooms with gleaming hardwood floors and ample closet space accommodate your family and guests alike. Three bedrooms share a full bathroom, while the master suite features a private, updated bathroom. Situated on a quiet Paxton cul-de-sac just a quarter mile from the Paxton Center School and offering an oversized 2-car garage and private, 1.88 acre partially fenced yard, this is just the home you’ve been searching for!
Location
State MA
County Worcester
Zoning Res
Direction Rte 122 (Pleasant St) to West St to Shanandoah Drive
Rooms
Family Room Skylight, Cathedral Ceiling(s), Ceiling Fan(s), Flooring - Wall to Wall Carpet, Slider, Sunken
Basement Full, Interior Entry, Radon Remediation System, Unfinished
Primary Bedroom Level Second
Dining Room Flooring - Hardwood, Window(s) - Bay/Bow/Box
Kitchen Flooring - Vinyl, Dining Area, Countertops - Stone/Granite/Solid
Interior
Heating Baseboard, Oil
Cooling None
Flooring Carpet, Laminate, Hardwood, Stone / Slate
Fireplaces Number 1
Fireplaces Type Family Room
Appliance Range, Dishwasher, Microwave, Refrigerator, Washer, Dryer, Oil Water Heater, Utility Connections for Electric Range, Utility Connections for Electric Dryer
Laundry Flooring - Vinyl, First Floor
Exterior
Exterior Feature Rain Gutters
Garage Spaces 2.0
Fence Fenced/Enclosed, Fenced
Community Features Shopping, Pool, Tennis Court(s), Park, Walk/Jog Trails, Highway Access, House of Worship, Public School
Utilities Available for Electric Range, for Electric Dryer
Waterfront false
Roof Type Shingle
Parking Type Attached, Garage Door Opener, Storage, Off Street, Paved
Total Parking Spaces 6
Garage Yes
Building
Lot Description Corner Lot, Wooded, Level
Foundation Concrete Perimeter
Sewer Private Sewer
Water Public
Read Less
Bought with Jane DiMeco • Janice Mitchell R.E., Inc
GET MORE INFORMATION




