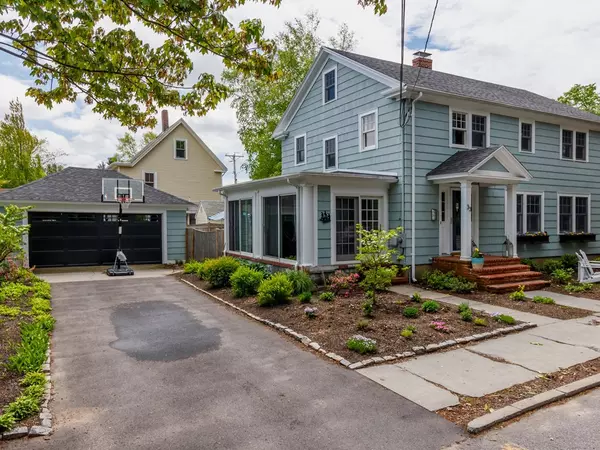For more information regarding the value of a property, please contact us for a free consultation.
33 Lafayette Street Newburyport, MA 01950
Want to know what your home might be worth? Contact us for a FREE valuation!

Our team is ready to help you sell your home for the highest possible price ASAP
Key Details
Sold Price $738,000
Property Type Single Family Home
Sub Type Single Family Residence
Listing Status Sold
Purchase Type For Sale
Square Footage 2,362 sqft
Price per Sqft $312
Subdivision North End
MLS Listing ID 72331902
Sold Date 07/10/18
Style Colonial
Bedrooms 4
Full Baths 1
Half Baths 1
HOA Y/N false
Year Built 1920
Annual Tax Amount $7,938
Tax Year 2018
Lot Size 6,969 Sqft
Acres 0.16
Property Description
Located in the North End of Newburyport on a mature and desirable tree lined street. Conveniently located near schools and the vibrant downtown. This classic Colonial has been lovingly updated, ready to move in and enjoy! Immediately you’ll feel at home, the new kitchen with quartz countertops, white cabinets and coffee nook/wine bar/fridge that is adjacent to the original Butler’s pantry. The spacious, light filled dining room with the original china cabinet; off this room is a sun-drenched solarium, with French doors to separate into a private, quiet space. The living room offers a place to relax, complimented by new built-ins and a wood burning fireplace. Everything has been updated, to include a furnace, updated electric, roof, bathroom, Anderson windows, exterior paint! The two-car garage, generous driveway, fenced in yard with bluestone patio, enclosed outdoor shower with hot water and wood fired pizza oven, there is nothing to do but enjoy!
Location
State MA
County Essex
Zoning 1010
Direction In the North End of Newburyport, off High Street, close to school and AJH.
Rooms
Basement Partially Finished, Bulkhead
Primary Bedroom Level Second
Dining Room Closet/Cabinets - Custom Built
Kitchen Flooring - Hardwood, Pantry, Countertops - Stone/Granite/Solid, Kitchen Island, Wet Bar, Cabinets - Upgraded, Remodeled, Stainless Steel Appliances, Wine Chiller
Interior
Interior Features Wet Bar
Heating Steam, Oil
Cooling Window Unit(s)
Flooring Wood
Fireplaces Number 1
Fireplaces Type Living Room
Appliance Range, Oven, Dishwasher, Disposal, Trash Compactor, Microwave, Refrigerator, Washer, Dryer, Oil Water Heater, Utility Connections for Gas Range
Exterior
Exterior Feature Rain Gutters, Professional Landscaping, Garden, Outdoor Shower
Garage Spaces 2.0
Fence Fenced
Community Features Public Transportation, Shopping, Park, Medical Facility, Bike Path, Highway Access, Marina, Public School, T-Station
Utilities Available for Gas Range
Waterfront false
Waterfront Description Beach Front, Beach Ownership(Public)
Roof Type Shingle
Total Parking Spaces 2
Garage Yes
Building
Lot Description Corner Lot
Foundation Concrete Perimeter
Sewer Public Sewer
Water Public
Schools
Elementary Schools Bresnahan
Middle Schools Molin/Nock
High Schools Nbpt High
Read Less
Bought with Karol Flannery • William Raveis the Dolores Person
GET MORE INFORMATION




