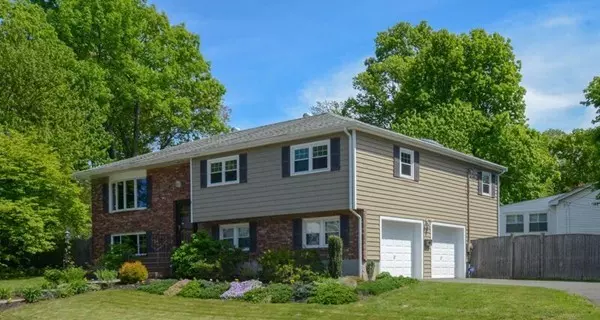For more information regarding the value of a property, please contact us for a free consultation.
6 Highland Glen Drive Randolph, MA 02368
Want to know what your home might be worth? Contact us for a FREE valuation!

Our team is ready to help you sell your home for the highest possible price ASAP
Key Details
Sold Price $490,000
Property Type Single Family Home
Sub Type Single Family Residence
Listing Status Sold
Purchase Type For Sale
Square Footage 2,700 sqft
Price per Sqft $181
MLS Listing ID 72331758
Sold Date 07/20/18
Style Raised Ranch
Bedrooms 3
Full Baths 3
Year Built 1971
Annual Tax Amount $6,361
Tax Year 2018
Lot Size 0.310 Acres
Acres 0.31
Property Description
Come take a look at this highly maintained home. Beautifully landscaped, oversized 3 bedroom, 3 bath home. Four season sun room open to a dining area which leads to a deck with a gas grill connection.18X36 in-ground pool surrounded by plenty of privacy, new pump and gas heat ready. Updated bathrooms and kitchen with Granite Countertops. Recessed lighting throughout. Windows replaced with double strength, insulated and warrantied. Air-conditioning ducts have been replaced. Walk up Attic has been insulated. Storage in attic and under lower level stairs, Ample closet space. Large master bedroom with motorized skylight. Jacuzzi jet tub. Hardwood floors throughout. Brand new water heater. Re-keyable locks, re-programmable alarm, 2 car garage with automatic openers. Lower level has a gas fireplace with remote control. 3rd bathroom in the lower level has a linen closet and laundry/dryer hook-up. Lower level has a family room, bonus room, and outdoor storage space. This one won't last!
Location
State MA
County Norfolk
Area North Randolph
Zoning RH
Direction GPS
Rooms
Basement Full, Partially Finished, Walk-Out Access, Interior Entry, Garage Access
Primary Bedroom Level Second
Interior
Interior Features Sun Room, Exercise Room, Other
Heating Central, Forced Air, Natural Gas, Air Source Heat Pumps (ASHP)
Cooling Central Air
Flooring Tile, Laminate, Hardwood
Fireplaces Number 1
Appliance Range, Dishwasher, Disposal, Gas Water Heater, Utility Connections for Electric Range, Utility Connections for Electric Oven, Utility Connections for Electric Dryer
Laundry First Floor, Washer Hookup
Exterior
Exterior Feature Rain Gutters
Garage Spaces 2.0
Fence Fenced/Enclosed, Fenced
Pool In Ground
Community Features Public Transportation, Shopping, Park, Medical Facility, Laundromat, Highway Access, House of Worship, Public School, T-Station
Utilities Available for Electric Range, for Electric Oven, for Electric Dryer, Washer Hookup
Waterfront false
Roof Type Shingle
Parking Type Attached, Under, Garage Door Opener, Storage, Workshop in Garage, Garage Faces Side, Paved Drive, Paved
Total Parking Spaces 3
Garage Yes
Private Pool true
Building
Lot Description Corner Lot, Gentle Sloping, Level
Foundation Concrete Perimeter
Sewer Public Sewer
Water Public
Others
Senior Community false
Acceptable Financing Seller W/Participate
Listing Terms Seller W/Participate
Read Less
Bought with Focus Team • Focus Real Estate
GET MORE INFORMATION




