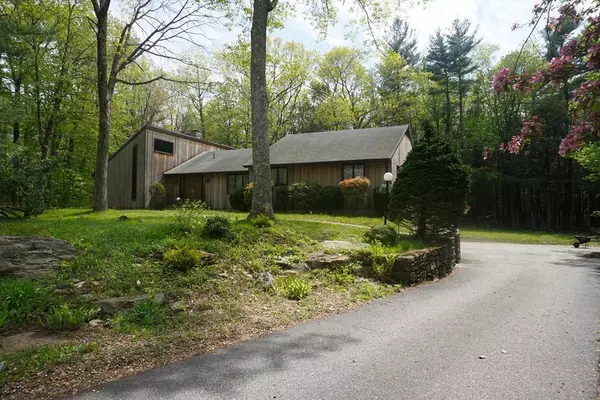For more information regarding the value of a property, please contact us for a free consultation.
20 Lincoln Circle Paxton, MA 01612
Want to know what your home might be worth? Contact us for a FREE valuation!

Our team is ready to help you sell your home for the highest possible price ASAP
Key Details
Sold Price $352,500
Property Type Single Family Home
Sub Type Single Family Residence
Listing Status Sold
Purchase Type For Sale
Square Footage 2,400 sqft
Price per Sqft $146
MLS Listing ID 72331066
Sold Date 07/10/18
Style Contemporary, Ranch
Bedrooms 3
Full Baths 2
Half Baths 1
HOA Y/N false
Year Built 1968
Annual Tax Amount $5,795
Tax Year 2018
Lot Size 0.790 Acres
Acres 0.79
Property Description
Rare find!! Amazing contemporary ranch with redwood siding on .79 acre lot in a quiet neighborhood location but minutes from Worcester! This home has a large 2 car garage, 3/4 beds, 2.5 baths, a great open floor plan with some great custom features and hardwoods throughout. The spacious kitchen boasts granite counter/breakfast bar, SS appliances, huge walk-in pantry & ceramic tile floor. The large carpeted family room has a floor to ceiling brick fireplace with pellet stove and indoor grill. The formal living room has a soaring ceiling, hardwoods and another floor to ceiling brick fireplace. The 3 large bedrooms each have hardwoods and there's an additional office with hardwoods and built-in bookshelves which could easily be used as a 4th bedroom. The whole house fan keeps the house cool in the summer months. HUGE unfinished basement with yet another fireplace offers great potential to add even more living space! Private back yard abuts conservation land. Quick close possible.
Location
State MA
County Worcester
Zoning R6
Direction Route 122N Lincoln Circle on left appx 1 mile after entering Paxton.
Rooms
Family Room Wood / Coal / Pellet Stove, Cathedral Ceiling(s), Ceiling Fan(s), Beamed Ceilings, Flooring - Wall to Wall Carpet, Cable Hookup, Exterior Access, Open Floorplan, Slider
Basement Full, Interior Entry, Garage Access, Concrete
Primary Bedroom Level First
Dining Room Flooring - Hardwood
Kitchen Flooring - Stone/Ceramic Tile, Window(s) - Picture, Dining Area, Countertops - Stone/Granite/Solid, Breakfast Bar / Nook, Stainless Steel Appliances
Interior
Interior Features Office, Central Vacuum, Laundry Chute
Heating Central, Baseboard, Oil
Cooling None, Whole House Fan
Flooring Tile, Vinyl, Hardwood, Flooring - Hardwood
Fireplaces Number 3
Fireplaces Type Family Room, Living Room
Appliance Range, Dishwasher, Indoor Grill, Refrigerator, Washer, Dryer, Tank Water Heaterless, Utility Connections for Electric Range, Utility Connections for Electric Dryer
Laundry In Basement, Washer Hookup
Exterior
Exterior Feature Rain Gutters
Garage Spaces 2.0
Community Features Pool, Tennis Court(s), Park, Walk/Jog Trails, Golf, Conservation Area, House of Worship, Public School, Sidewalks
Utilities Available for Electric Range, for Electric Dryer, Washer Hookup
Waterfront false
Roof Type Shingle
Parking Type Attached, Garage Faces Side, Insulated, Paved Drive, Off Street, Paved
Total Parking Spaces 6
Garage Yes
Building
Lot Description Cul-De-Sac, Level
Foundation Concrete Perimeter
Sewer Private Sewer
Water Public
Schools
Elementary Schools Paxton Center
Middle Schools Paxton Center
High Schools Wrhs/Bay Path
Others
Senior Community false
Acceptable Financing Contract
Listing Terms Contract
Read Less
Bought with Derik Opdyke • Park Place Realty Enterprises
GET MORE INFORMATION




