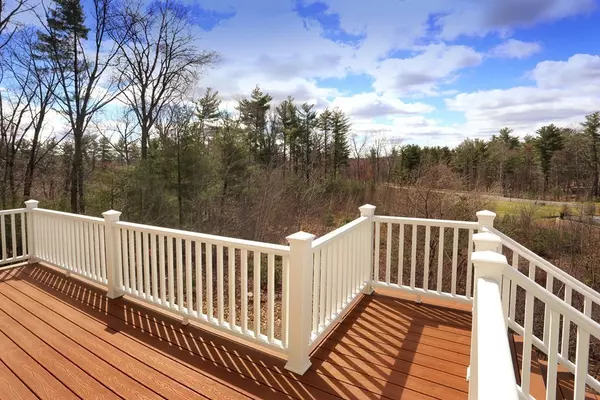For more information regarding the value of a property, please contact us for a free consultation.
5 Sierra Ct #5 Methuen, MA 01844
Want to know what your home might be worth? Contact us for a FREE valuation!

Our team is ready to help you sell your home for the highest possible price ASAP
Key Details
Sold Price $750,000
Property Type Single Family Home
Sub Type Single Family Residence
Listing Status Sold
Purchase Type For Sale
Square Footage 3,601 sqft
Price per Sqft $208
MLS Listing ID 72330818
Sold Date 12/03/18
Style Ranch
Bedrooms 3
Full Baths 3
Year Built 2016
Annual Tax Amount $9,776
Tax Year 2018
Property Description
This home has the added touches of a thoughtful build on a unique lot! Surrounded on three sides by a buffer of trees, this home has privacy unlike most of the homes at Emerald Pines. With $250,000 in upgrades - the master bedroom, featuring a tray ceiling was custom designed to be larger than standard in this home style & a sunroom was added as a retreat off the living room. In the main floor office you will enjoy the additional space & natural light provided by the added bay window. Ten foot ceilings on the main floor with nearly a 16ft foot high foyer, this home has a feeling of grandeur while maintaining a sense of comfort. The lower level is ideal for extended guest stays or for a separate long term living arrangement, with a nearly full kitchen, gas fireplace living room, office, sitting room, bedroom, bathroom, separate laundry and walkout patio to back yard. The under 55 age quota has not yet been met, so anyone can buy! Lives like a single family home with ALL the condo perks!
Location
State MA
County Essex
Zoning RA
Direction Methuen: Howe St to Pine Tree to Sierra Ct, Haverhill: Rte 97 to Lake St to Howe St to Pine Tree
Rooms
Primary Bedroom Level First
Dining Room Flooring - Wood, Window(s) - Picture
Kitchen Flooring - Wood, Dining Area, Pantry, Countertops - Stone/Granite/Solid, Kitchen Island, Open Floorplan, Recessed Lighting, Stainless Steel Appliances, Gas Stove
Interior
Interior Features Cathedral Ceiling(s), Slider, Countertops - Stone/Granite/Solid, Recessed Lighting, Entrance Foyer, Home Office, Sun Room, Kitchen, Media Room
Heating Forced Air, Natural Gas, Fireplace
Cooling Central Air
Flooring Wood, Tile, Carpet, Flooring - Wood, Flooring - Stone/Ceramic Tile, Flooring - Wall to Wall Carpet
Fireplaces Number 1
Fireplaces Type Living Room
Appliance Range, Dishwasher, Disposal, Microwave, Stainless Steel Appliance(s), Tank Water Heaterless
Laundry Flooring - Stone/Ceramic Tile, First Floor
Exterior
Exterior Feature Balcony / Deck
Garage Spaces 2.0
Community Features Shopping, Pool, Tennis Court(s), Walk/Jog Trails, Highway Access
Waterfront false
View Y/N Yes
View Scenic View(s)
Roof Type Shingle
Parking Type Paved Drive
Total Parking Spaces 2
Garage Yes
Building
Lot Description Wooded
Foundation Concrete Perimeter
Sewer Public Sewer
Water Public
Schools
High Schools Methuen
Others
Acceptable Financing Seller W/Participate
Listing Terms Seller W/Participate
Read Less
Bought with Heather Rogers • Bentley's
GET MORE INFORMATION




