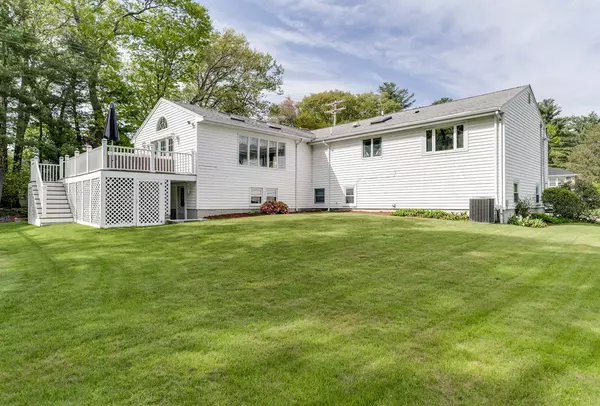For more information regarding the value of a property, please contact us for a free consultation.
19 Heather Ln Weymouth, MA 02190
Want to know what your home might be worth? Contact us for a FREE valuation!

Our team is ready to help you sell your home for the highest possible price ASAP
Key Details
Sold Price $615,000
Property Type Single Family Home
Sub Type Single Family Residence
Listing Status Sold
Purchase Type For Sale
Square Footage 3,000 sqft
Price per Sqft $205
Subdivision Forest Park
MLS Listing ID 72330503
Sold Date 07/11/18
Style Raised Ranch
Bedrooms 4
Full Baths 3
Year Built 1963
Annual Tax Amount $5,454
Tax Year 2018
Lot Size 0.510 Acres
Acres 0.51
Property Description
IN-LAW - Located in Gorgeous Forest Park Neighborhood! This home checks every box! Absolute stunning renovation and room for the entire extended family, the pictures do not do it justice, you want to see this in person! The upper level has a wide open floor plan, brand new gray and white kitchen with huge center island, Carrara marble counters, double ovens, cook top, built in microwave. Entertain everyone in your 550 square foot family room with cathedral ceilings. Additionally there are 3 bedrooms and an oversized bath with jacuzzi tub and stand up shower. The lower level is a recently renovated 4 room in-law: Living Room (fireplace), Dining Room, Eat-In-Kitchen, bedroom with a full bath and it's own laundry. There is a 2nd renovated bath in lower level accessible by the 1st floor with a stand up shower and laundry room. BONUS: 2 car garage, central air, newer Buderus heating system, huge yard and fabulous location. Showings begin immediately.
Location
State MA
County Norfolk
Zoning R-5
Direction Forest to King Phillip to Heather
Rooms
Family Room Skylight, Cathedral Ceiling(s), Flooring - Hardwood, Window(s) - Bay/Bow/Box, French Doors, Deck - Exterior, Exterior Access
Basement Full
Primary Bedroom Level First
Dining Room Flooring - Hardwood, Open Floorplan, Recessed Lighting
Kitchen Dining Area, Countertops - Stone/Granite/Solid, French Doors, Kitchen Island, Recessed Lighting, Remodeled, Stainless Steel Appliances
Interior
Interior Features Dining Area, Countertops - Stone/Granite/Solid, Open Floor Plan, Closet, Wainscoting, In-Law Floorplan, Kitchen, Den, Sitting Room, Bedroom, Bathroom
Heating Baseboard, Oil, Fireplace
Cooling Central Air
Flooring Tile, Laminate, Hardwood
Fireplaces Number 2
Fireplaces Type Living Room
Appliance Oven, Dishwasher, Disposal, Microwave, Cooktop, Oil Water Heater, Tank Water Heater, Plumbed For Ice Maker, Utility Connections for Electric Range, Utility Connections for Electric Oven, Utility Connections for Electric Dryer
Laundry Dryer Hookup - Electric, Washer Hookup, In Basement
Exterior
Exterior Feature Rain Gutters
Garage Spaces 2.0
Community Features Public Transportation, Medical Facility, Highway Access, House of Worship, Sidewalks
Utilities Available for Electric Range, for Electric Oven, for Electric Dryer, Washer Hookup, Icemaker Connection
Waterfront false
Roof Type Shingle
Parking Type Under, Paved Drive, Off Street, Paved
Total Parking Spaces 4
Garage Yes
Building
Lot Description Cul-De-Sac, Wooded, Easements, Level
Foundation Concrete Perimeter
Sewer Public Sewer
Water Public
Schools
Elementary Schools Nash
Read Less
Bought with Kristen M. Dailey • Success! Real Estate
GET MORE INFORMATION




