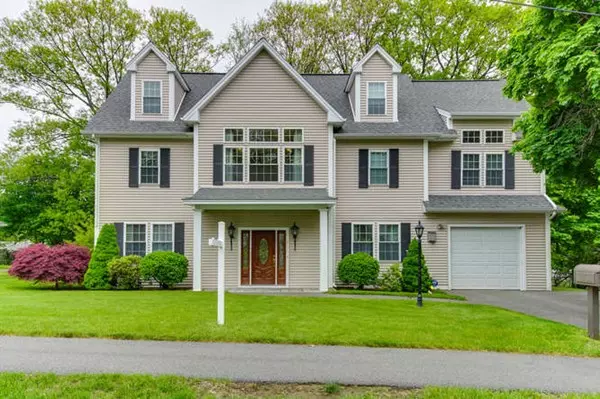For more information regarding the value of a property, please contact us for a free consultation.
7 Spring Valley Road Natick, MA 01760
Want to know what your home might be worth? Contact us for a FREE valuation!

Our team is ready to help you sell your home for the highest possible price ASAP
Key Details
Sold Price $757,500
Property Type Single Family Home
Sub Type Single Family Residence
Listing Status Sold
Purchase Type For Sale
Square Footage 3,450 sqft
Price per Sqft $219
Subdivision Wethersfield
MLS Listing ID 72330357
Sold Date 11/15/18
Style Colonial
Bedrooms 4
Full Baths 3
Half Baths 1
HOA Y/N false
Year Built 2007
Annual Tax Amount $9,703
Tax Year 2018
Lot Size 10,018 Sqft
Acres 0.23
Property Description
Located in desirable Wethersfield, minutes from Routes 9, 27, the Mass Pike, Shoppers World and the fabulous Natick Mall. The home has a flexible floor plan. Hardwood flooring, crown moldings, loads of windows, recessed lighting and very high ceilings are just some of the great features of this fine home. Wonderful working kitchen features granite counter tops, stainless steel appliances and a dining area with a slider to the deck and yard. Large family room with multiple windows, high ceilings, bookcases and built-ins make this a great room for entertaining. Elegant upper foyer with large clear story windows. Huge master w/ cathedral ceiling, luxurious bath & heated floor is very welcoming. Two more bedrooms on this level are spacious with multiple windows and good closet space. The third floor is a bonus with another bedroom and an office and two large separate storage areas. New garage door installed 5/17/18.
Location
State MA
County Middlesex
Zoning RSA
Direction Route 9 to Route 27 N. Right on East Evergreen; left on Farrant; Immediate right on Spring Valley
Rooms
Family Room Flooring - Hardwood, French Doors, Cable Hookup, Recessed Lighting
Primary Bedroom Level Second
Dining Room Flooring - Hardwood, Recessed Lighting
Kitchen Flooring - Hardwood, Dining Area, Pantry, Countertops - Stone/Granite/Solid, Kitchen Island, Cabinets - Upgraded, Deck - Exterior, Recessed Lighting, Slider
Interior
Interior Features Closet, Balcony - Interior, Attic Access, Walk-in Storage, Bathroom - Half, Office, Bathroom
Heating Forced Air, Radiant, Propane
Cooling Central Air
Flooring Tile, Carpet, Hardwood, Flooring - Wall to Wall Carpet, Flooring - Stone/Ceramic Tile
Fireplaces Number 1
Fireplaces Type Dining Room
Appliance Range, Dishwasher, Disposal, Microwave, Refrigerator, Washer, Dryer, Electric Water Heater, Tank Water Heater, Utility Connections for Electric Range, Utility Connections for Electric Dryer
Laundry Electric Dryer Hookup, Washer Hookup, Second Floor
Exterior
Exterior Feature Rain Gutters
Garage Spaces 1.0
Community Features Shopping, Highway Access, Public School, Sidewalks
Utilities Available for Electric Range, for Electric Dryer, Washer Hookup
Waterfront false
Roof Type Shingle
Parking Type Attached, Paved Drive, Off Street, Paved
Total Parking Spaces 2
Garage Yes
Building
Lot Description Cleared
Foundation Slab
Sewer Public Sewer
Water Public
Schools
Elementary Schools Ben Hemenway
Middle Schools Wilson
High Schools Natick
Others
Senior Community false
Read Less
Bought with Brian Connelly • Redfin Corp.
GET MORE INFORMATION




