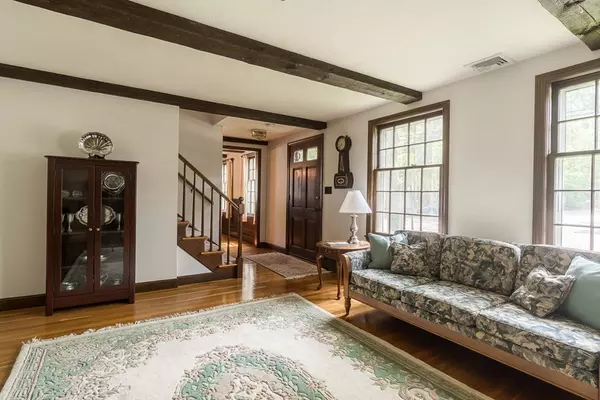For more information regarding the value of a property, please contact us for a free consultation.
11 Patricia Drive Milton, MA 02186
Want to know what your home might be worth? Contact us for a FREE valuation!

Our team is ready to help you sell your home for the highest possible price ASAP
Key Details
Sold Price $691,000
Property Type Single Family Home
Sub Type Single Family Residence
Listing Status Sold
Purchase Type For Sale
Square Footage 1,724 sqft
Price per Sqft $400
MLS Listing ID 72330036
Sold Date 07/06/18
Style Colonial, Gambrel /Dutch
Bedrooms 4
Full Baths 1
Half Baths 1
HOA Y/N false
Year Built 1968
Annual Tax Amount $7,507
Tax Year 2018
Lot Size 7,840 Sqft
Acres 0.18
Property Description
Traditional Gambrel Colonial nested in bucolic Cunningham Park! This lovingly cared for immaculate home offers the perfect amount of space with the traditional charm of beamed ceilings, wainscoting, and a floor to ceiling brick fireplace in the living room. Gorgeous hardwood floors throughout! Large eat in kitchen with breakfast bar, stainless steel appliances and upgraded cherry cabinetry. Oversized master with 3 additional generous sized bedrooms all with ample closet space. Bedroom on first floor currently being used as a family room. Relax year round in temperature controlled sun room with picturesque views of tree lined Cunningham park. Nicely finished lower level walkout with bonus room and additional unfinished space for storage and laundry. Central A/C, Gas heat. Small Private yard. Easy access to major highways and public transportation. This gem won't last!
Location
State MA
County Norfolk
Area East Milton
Zoning RB
Direction Edgehill Road to Fullers Lane to Patricia Drive
Rooms
Basement Full, Partially Finished, Walk-Out Access
Primary Bedroom Level Second
Dining Room Beamed Ceilings, Closet, Flooring - Hardwood, Breakfast Bar / Nook, Wainscoting
Kitchen Beamed Ceilings, Closet/Cabinets - Custom Built, Flooring - Hardwood, Breakfast Bar / Nook, Cabinets - Upgraded, Open Floorplan, Recessed Lighting, Remodeled, Stainless Steel Appliances, Wainscoting, Gas Stove
Interior
Interior Features Bonus Room, Sun Room
Heating Baseboard, Natural Gas, Electric
Cooling Central Air
Flooring Wood, Tile, Carpet, Hardwood, Flooring - Wall to Wall Carpet, Flooring - Hardwood
Fireplaces Number 1
Fireplaces Type Living Room
Appliance Range, Dishwasher, Disposal, Trash Compactor, Microwave, Refrigerator, Freezer, Washer, Dryer, Range Hood, Gas Water Heater, Tank Water Heater, Utility Connections for Gas Dryer
Laundry Gas Dryer Hookup, Exterior Access, Washer Hookup, In Basement
Exterior
Exterior Feature Rain Gutters
Community Features Public Transportation, Shopping, Pool, Tennis Court(s), Park, Walk/Jog Trails, Golf, Medical Facility, Bike Path, Conservation Area, Highway Access, House of Worship, Private School, Public School
Utilities Available for Gas Dryer, Washer Hookup
Waterfront false
View Y/N Yes
View Scenic View(s)
Roof Type Shingle
Parking Type Oversized, Off Street, Paved
Total Parking Spaces 3
Garage Yes
Building
Lot Description Wooded, Level
Foundation Concrete Perimeter, Block
Sewer Public Sewer
Water Public
Schools
Elementary Schools Coll/Cunn
Middle Schools Pierce
High Schools Milton Hs
Others
Senior Community false
Read Less
Bought with Nicole Favaro • William Raveis R.E. & Home Services
GET MORE INFORMATION




