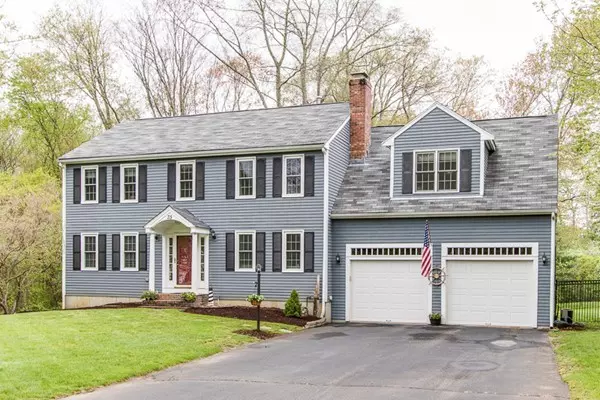For more information regarding the value of a property, please contact us for a free consultation.
35 Antone Drive Norton, MA 02766
Want to know what your home might be worth? Contact us for a FREE valuation!

Our team is ready to help you sell your home for the highest possible price ASAP
Key Details
Sold Price $500,000
Property Type Single Family Home
Sub Type Single Family Residence
Listing Status Sold
Purchase Type For Sale
Square Footage 2,304 sqft
Price per Sqft $217
Subdivision Misty Meadows
MLS Listing ID 72329875
Sold Date 07/25/18
Style Colonial
Bedrooms 4
Full Baths 2
Half Baths 1
Year Built 1995
Annual Tax Amount $7,047
Tax Year 2018
Lot Size 1.640 Acres
Acres 1.64
Property Description
Wonderfully maintained & beautifully appointed Misty Meadows Colonial with a portico set on a picturesque cul-de-sac*Many recent improvements*Bright kitchen with stainless appliances, granite counters & island, tiled flooring & dining area with entrance to large deck overlooking private fenced-in back yard*Traditional dining room with hardwood flooring & chair rail*Separate family room for the kids to enjoy & living room with brick fireplace & recessed lighting. A half bath completes the 1st floor*Magnificent master bedroom suite with vaulted ceiling, sitting area with a gas fireplace, built-in bookcases & walk-in custom closet, changing room*Stunning spa bath with step-up whirlpool tub, over-sized tiled shower & double vanities; a peaceful space to escape & relax*There is a separate laundry room off of the master bath*Three more bedrooms & a main bath complete the 2nd floor*Two car attached garage, irrigation with well, shed, newer windows, & a full basement*This home is a must see!
Location
State MA
County Bristol
Zoning Res
Direction Richardson to Laura Lane to Antone Drive
Rooms
Family Room Flooring - Wall to Wall Carpet, Cable Hookup
Basement Full, Interior Entry, Bulkhead, Concrete, Unfinished
Primary Bedroom Level Second
Dining Room Flooring - Hardwood, Chair Rail
Kitchen Flooring - Stone/Ceramic Tile, Dining Area, Countertops - Stone/Granite/Solid, Kitchen Island, Deck - Exterior, Exterior Access, Open Floorplan, Recessed Lighting, Slider, Stainless Steel Appliances
Interior
Heating Forced Air, Natural Gas
Cooling Central Air
Flooring Tile, Carpet, Hardwood
Fireplaces Number 2
Fireplaces Type Living Room, Master Bedroom
Appliance Range, Dishwasher, Microwave, Tank Water Heater, Plumbed For Ice Maker, Utility Connections for Gas Range, Utility Connections for Gas Oven, Utility Connections for Electric Dryer
Laundry Closet - Linen, Flooring - Stone/Ceramic Tile, Second Floor, Washer Hookup
Exterior
Exterior Feature Rain Gutters, Storage, Sprinkler System
Garage Spaces 2.0
Fence Fenced/Enclosed, Fenced
Community Features Golf, Highway Access, House of Worship, Private School, Public School
Utilities Available for Gas Range, for Gas Oven, for Electric Dryer, Washer Hookup, Icemaker Connection
Waterfront false
Roof Type Shingle
Parking Type Attached, Garage Door Opener, Storage, Paved Drive, Off Street, Paved
Total Parking Spaces 6
Garage Yes
Building
Lot Description Cul-De-Sac, Wooded
Foundation Concrete Perimeter
Sewer Private Sewer
Water Public, Private
Schools
Middle Schools Norton Middle
High Schools Norton High
Read Less
Bought with Ruth DiPietrantonio • Monarch Realty Group, LLC
GET MORE INFORMATION




