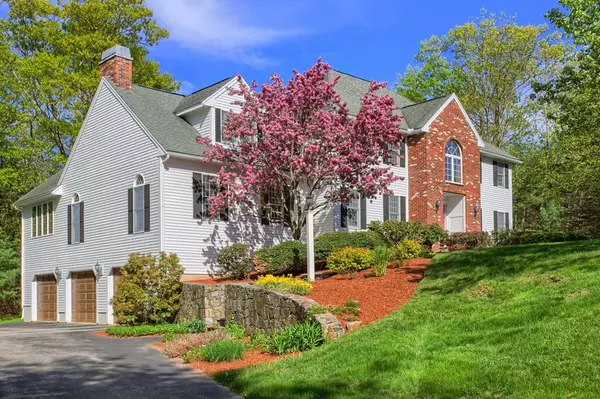For more information regarding the value of a property, please contact us for a free consultation.
200 Blue Ridge Rd North Andover, MA 01845
Want to know what your home might be worth? Contact us for a FREE valuation!

Our team is ready to help you sell your home for the highest possible price ASAP
Key Details
Sold Price $855,000
Property Type Single Family Home
Sub Type Single Family Residence
Listing Status Sold
Purchase Type For Sale
Square Footage 4,058 sqft
Price per Sqft $210
Subdivision Newcastle Estates
MLS Listing ID 72329720
Sold Date 08/13/18
Style Colonial
Bedrooms 4
Full Baths 2
Half Baths 1
HOA Y/N false
Year Built 1991
Annual Tax Amount $11,374
Tax Year 2017
Lot Size 1.000 Acres
Acres 1.0
Property Sub-Type Single Family Residence
Property Description
Beautiful 4 bedroom colonial on a spectacular level lot in desirable Newcastle Estates! Nestled on a slight knoll provides loads of sunlight and great privacy yet right in the heart of this active neighborhood. Original owners built this custom home and had their pick of the lots! Chefs kitchen has new stainless appliances including an "All Fridge", separate freezers, ice drawer, 5 burner gas cooktop, double ovens, microwave, dishwasher and large center island perfect for entertaining a crowd. Both FR and Great Room flank either side of the kitchen providing the perfect flow for an active family. Four season sunroom looks out on the private yard with a large deck and fenced vegetable garden. Formal LR and DR and grand foyer offer more space to enjoy the holidays or to find quiet space. Generous bedrooms and a luxurious Master suite with gas FP and lush bath. Pristine hardwood floors throughout. Walk out LL has a finished room and framed for further expansion. 3 car garage too!
Location
State MA
County Essex
Zoning R1
Direction Old Center to Salem Street to Blue Ridge Rd.
Rooms
Family Room Ceiling Fan(s), Flooring - Hardwood, Sunken
Basement Full, Partially Finished, Walk-Out Access, Interior Entry, Garage Access, Radon Remediation System, Unfinished
Primary Bedroom Level Second
Dining Room Flooring - Hardwood
Kitchen Flooring - Stone/Ceramic Tile, Countertops - Stone/Granite/Solid, Kitchen Island, Deck - Exterior, Open Floorplan, Stainless Steel Appliances, Wine Chiller, Gas Stove
Interior
Interior Features Ceiling Fan(s), Great Room, Sun Room, Office, Central Vacuum
Heating Forced Air, Natural Gas, Fireplace(s)
Cooling Central Air
Flooring Tile, Vinyl, Hardwood, Flooring - Hardwood, Flooring - Wood
Fireplaces Number 3
Fireplaces Type Family Room, Master Bedroom
Appliance Oven, Dishwasher, Disposal, Microwave, Countertop Range, Refrigerator, Freezer, Wine Refrigerator, Tank Water Heater, Plumbed For Ice Maker, Utility Connections for Gas Range, Utility Connections for Electric Oven
Laundry Flooring - Vinyl, Electric Dryer Hookup, Washer Hookup, Second Floor
Exterior
Exterior Feature Professional Landscaping, Sprinkler System, Decorative Lighting, Stone Wall
Garage Spaces 3.0
Community Features Shopping, Park, Walk/Jog Trails, Highway Access, Private School, Public School, T-Station
Utilities Available for Gas Range, for Electric Oven, Washer Hookup, Icemaker Connection
Roof Type Shingle
Total Parking Spaces 8
Garage Yes
Building
Lot Description Cul-De-Sac, Corner Lot, Wooded, Level
Foundation Concrete Perimeter
Sewer Public Sewer
Water Public
Architectural Style Colonial
Schools
Elementary Schools Franklin
Middle Schools Nams
High Schools Nahs
Others
Senior Community false
Acceptable Financing Contract
Listing Terms Contract
Read Less
Bought with Mary O Donoghue • William Raveis R.E. & Home Services



