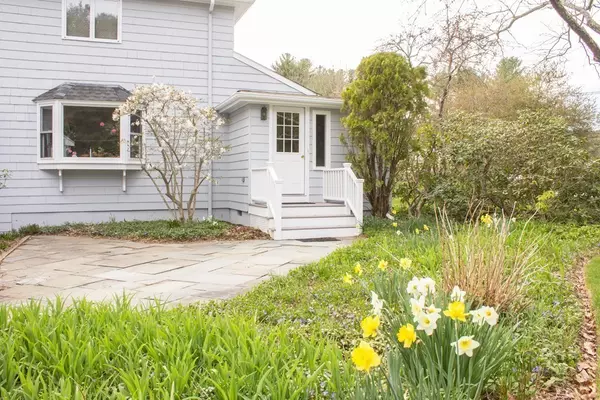For more information regarding the value of a property, please contact us for a free consultation.
2 Stagecoach Medfield, MA 02052
Want to know what your home might be worth? Contact us for a FREE valuation!

Our team is ready to help you sell your home for the highest possible price ASAP
Key Details
Sold Price $580,000
Property Type Single Family Home
Sub Type Single Family Residence
Listing Status Sold
Purchase Type For Sale
Square Footage 2,376 sqft
Price per Sqft $244
Subdivision Neighborhood
MLS Listing ID 72329710
Sold Date 06/29/18
Style Contemporary
Bedrooms 4
Full Baths 3
HOA Y/N false
Year Built 1955
Annual Tax Amount $8,103
Tax Year 2018
Lot Size 0.720 Acres
Acres 0.72
Property Description
Unique contemporary home set on a lush parcel filled with beautiful perennials and flowering trees.This sun-filled home has many special features: 2 fireplaces,1st or 2nd floor master suites, hard wood floors in the LR, DR, Fam.rm.,and bedrooms. solar hot water, central air, side entry to the mud room, kitchen with skylight and gas cooking, large family room with cathedral ceiling, stone fireplace + access to the rear deck, partially finished walk-out lower level plus an oversized 2 car garage with plenty of room for a work bench, the mower and landscaping tools. Wonderful neighborhood, close to the Stop River , Noon Hill Reservation and a short distance to the commuter rail to Boston. Roof: 2008, Hot Water Tank ( leased) recently replaced, main bath recently updated. Call for your private showing.
Location
State MA
County Norfolk
Zoning RT
Direction South Street towards Norfolk and left on Stagecoach. From Norfolk Seekonk St. right on Stagecoach
Rooms
Family Room Cathedral Ceiling(s), Flooring - Hardwood, Slider
Basement Full, Partially Finished, Walk-Out Access, Interior Entry, Sump Pump, Concrete
Primary Bedroom Level Second
Dining Room Flooring - Hardwood, Window(s) - Bay/Bow/Box
Kitchen Skylight, Flooring - Laminate, Slider
Interior
Interior Features Play Room
Heating Forced Air, Natural Gas
Cooling Central Air
Flooring Wood, Tile, Carpet, Laminate, Flooring - Laminate
Fireplaces Number 2
Fireplaces Type Family Room, Living Room
Appliance Range, Dishwasher, Refrigerator, Solar Hot Water, Tank Water Heater, Utility Connections for Gas Range
Laundry In Basement
Exterior
Exterior Feature Rain Gutters, Professional Landscaping, Fruit Trees, Stone Wall
Garage Spaces 2.0
Community Features Public Transportation, Shopping, Pool, Tennis Court(s), Park, Walk/Jog Trails, Stable(s), Laundromat, Highway Access, House of Worship, Private School, Public School, T-Station, Sidewalks
Utilities Available for Gas Range
Waterfront false
Roof Type Shingle
Parking Type Detached, Storage, Paved Drive, Off Street, On Street, Paved
Total Parking Spaces 4
Garage Yes
Building
Lot Description Corner Lot, Wooded, Level
Foundation Concrete Perimeter
Sewer Public Sewer
Water Public
Schools
Elementary Schools Mem/Wheelk/Dale
Middle Schools Blake
High Schools Medfield
Others
Senior Community false
Acceptable Financing Contract
Listing Terms Contract
Read Less
Bought with Petrina Floody • Keller Williams Realty Boston South West
GET MORE INFORMATION




